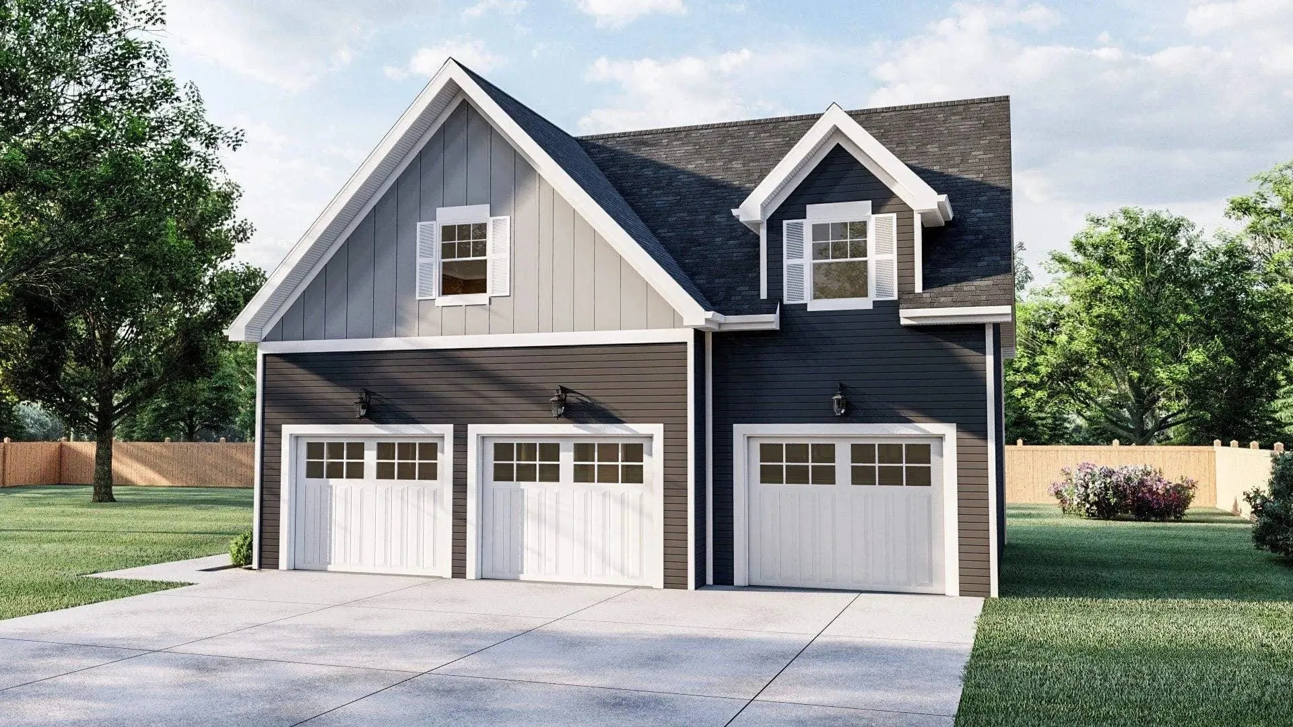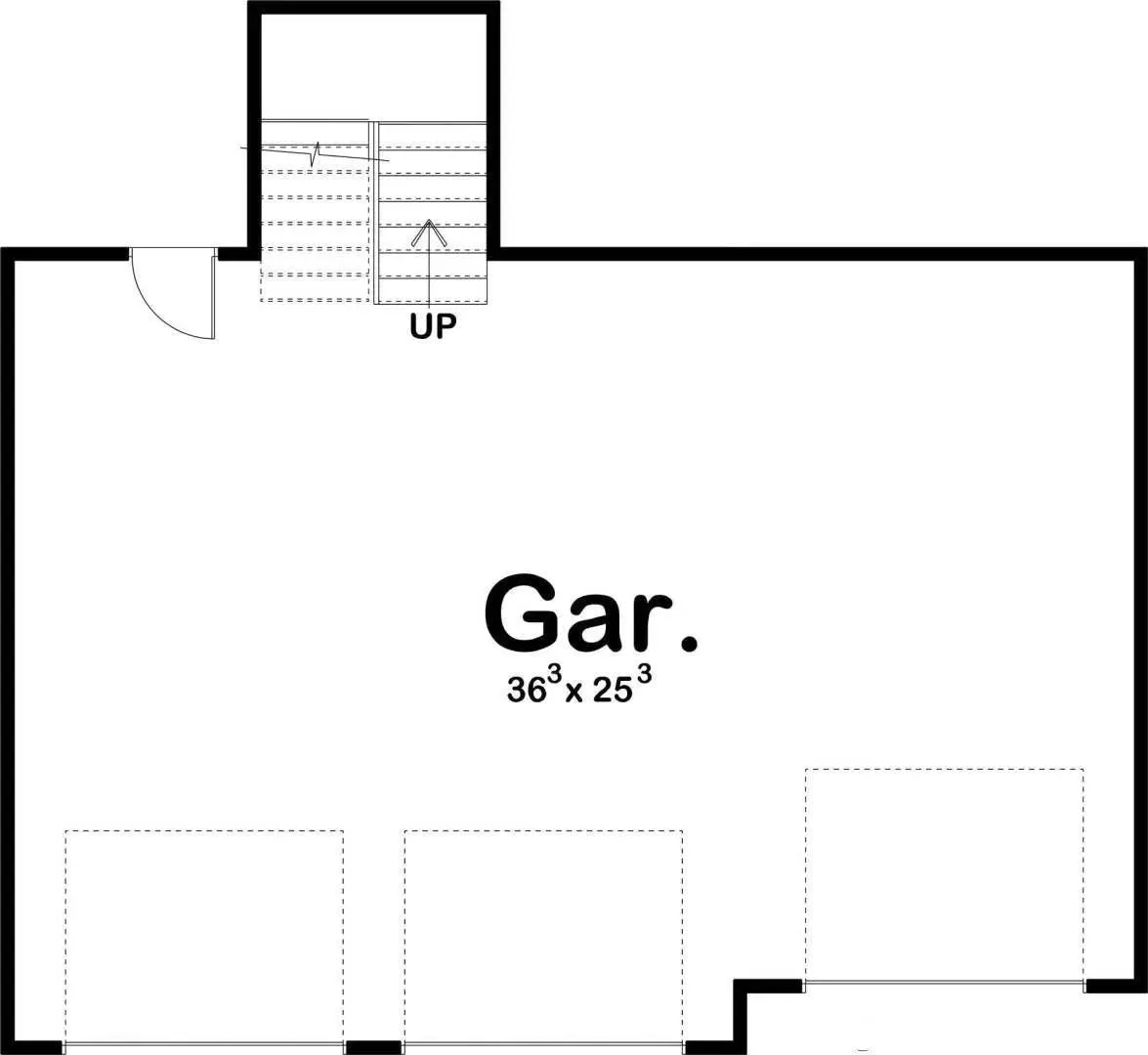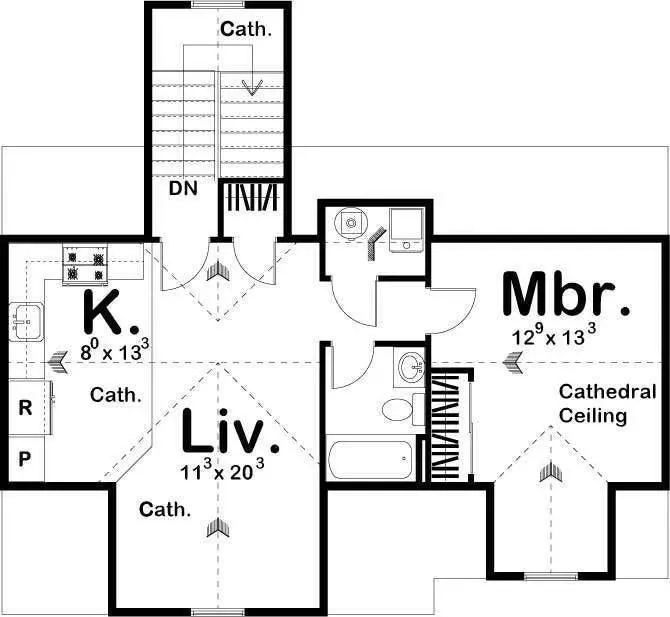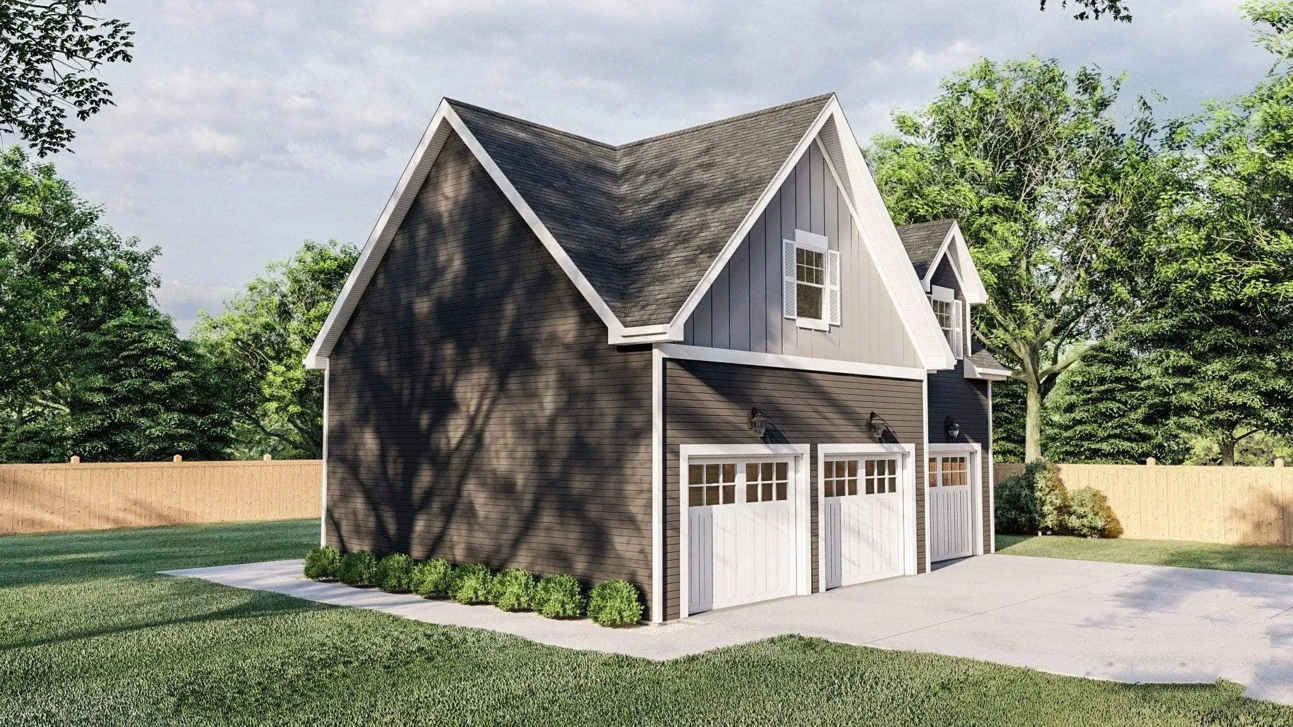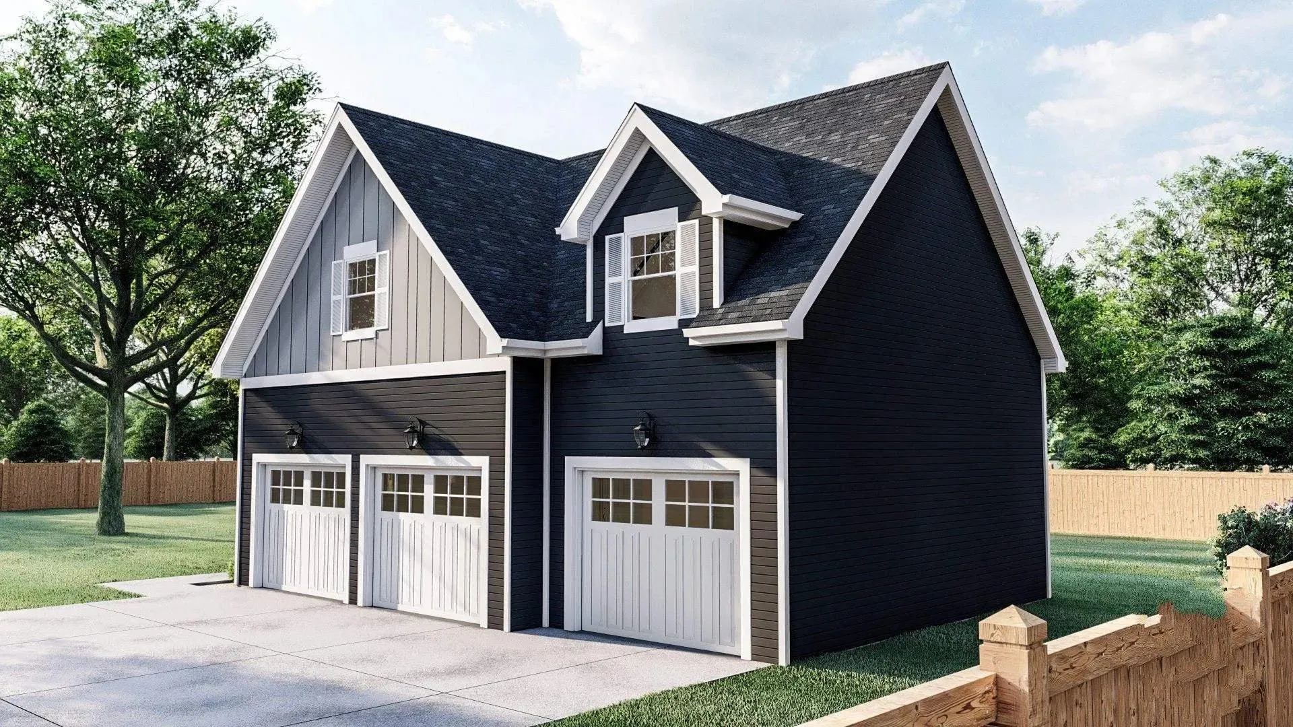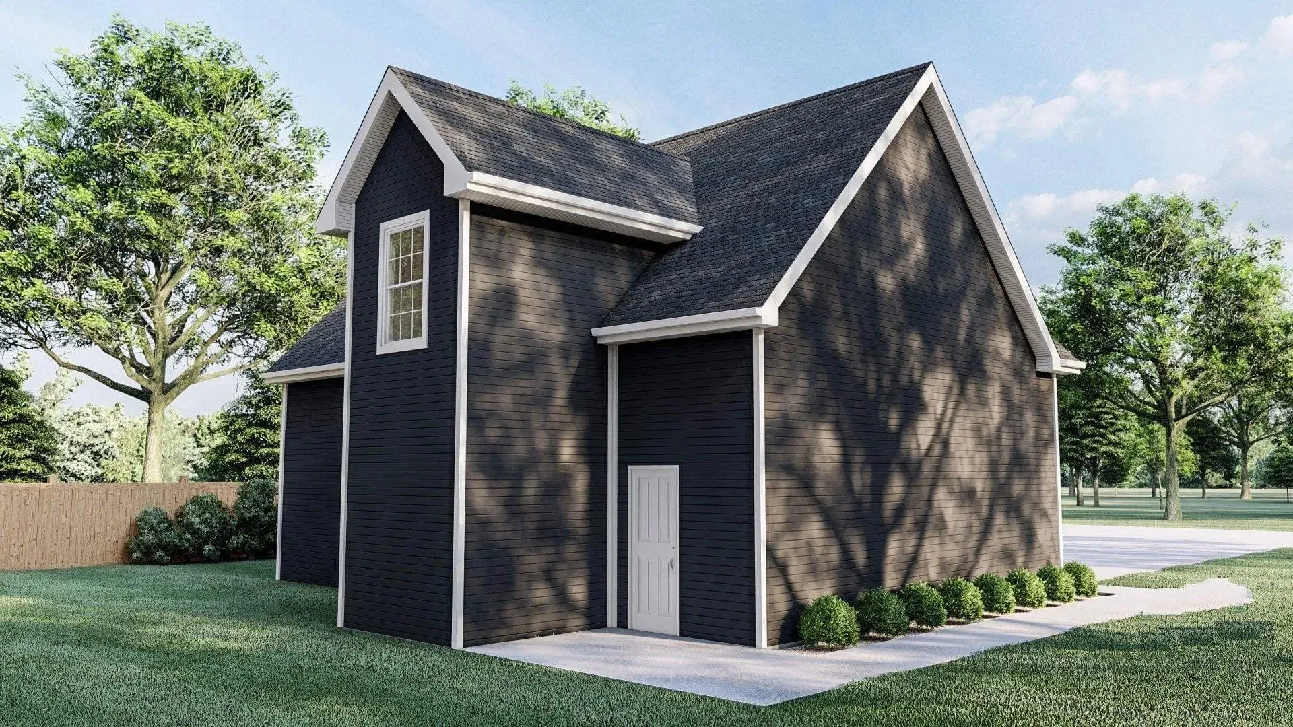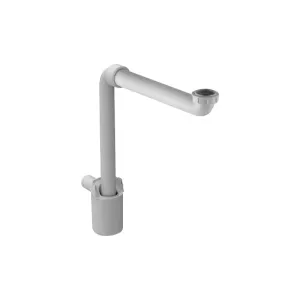This charming carriage house plan offers a total living area of 638 sq ft on the second floor, designed for comfort and efficiency. The open floor plan seamlessly connects the living and kitchen areas, making it an inviting space for relaxation and entertaining. The second floor also features a cozy owner's suite, ensuring a private retreat, along with convenient laundry facilities for added functionality.
Below, the expansive 1,000 sq ft garage accommodates three vehicles, providing ample space for storage or projects. Built on a sturdy slab foundation with 2x4 wall framing, this carriage house plan balances practicality with style. With a width of 37 feet and a depth of 34 feet, the structure stands at a height of 26 feet, allowing for a comfortable living environment while maximizing the use of space.




