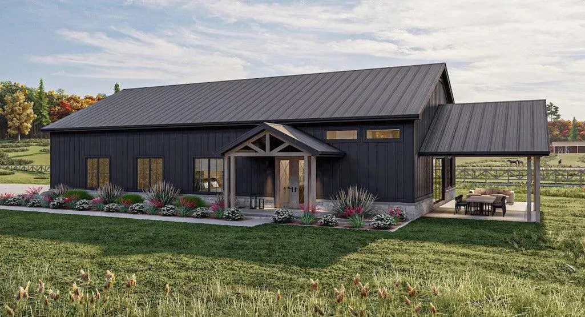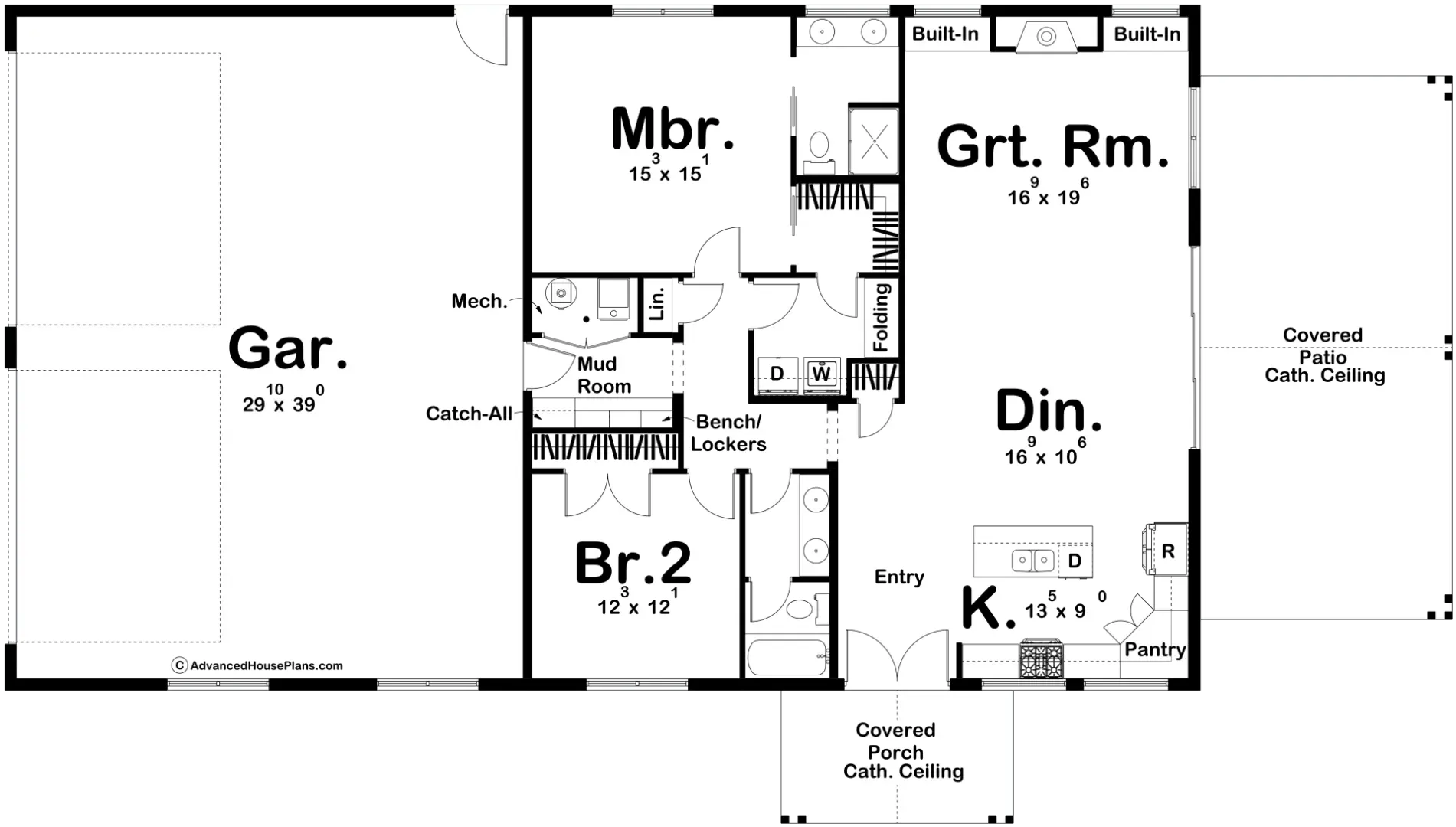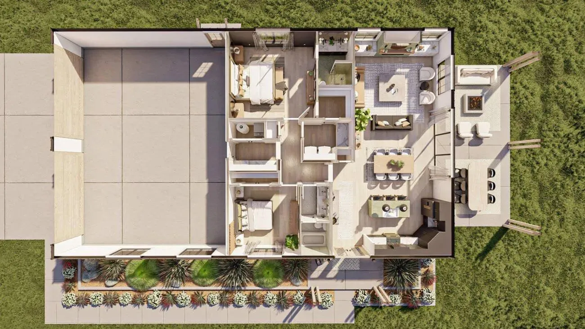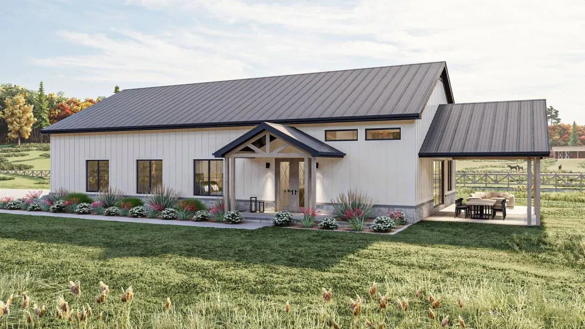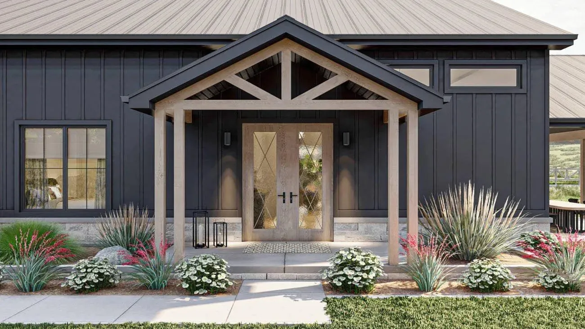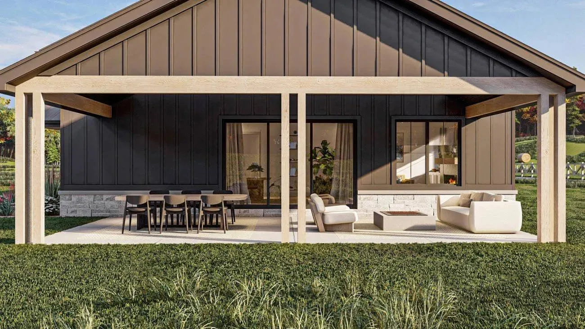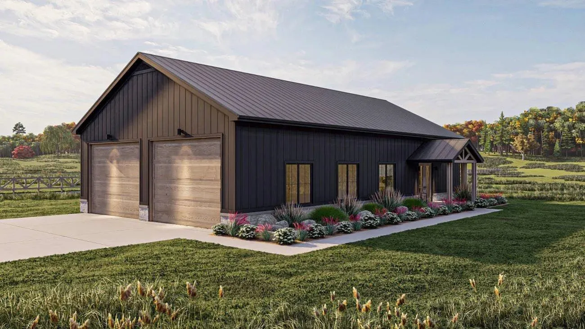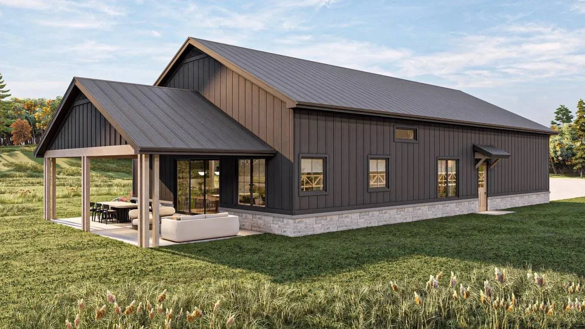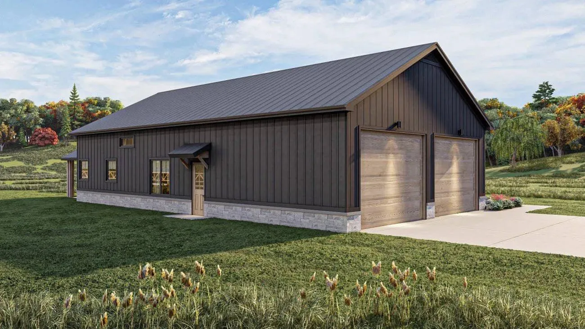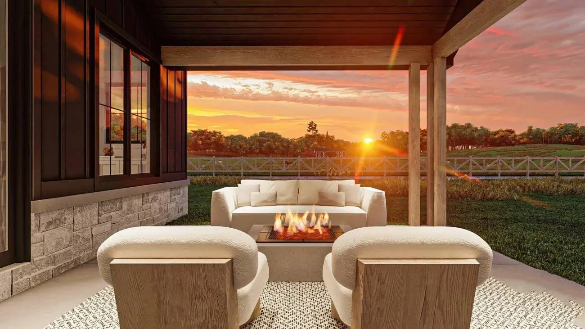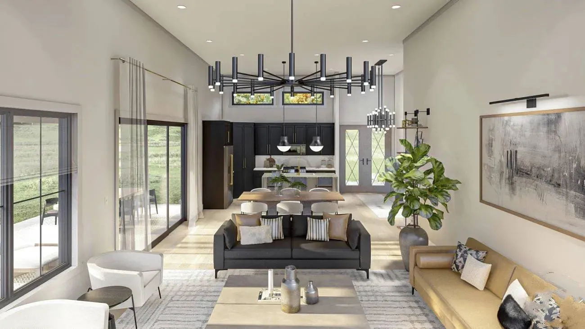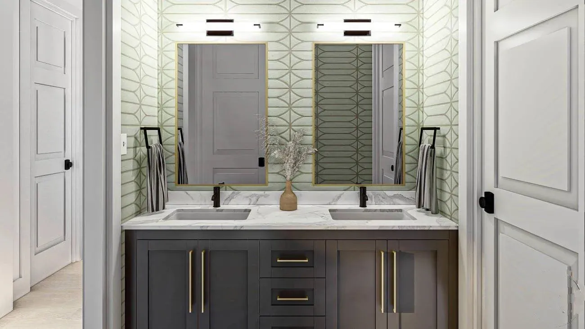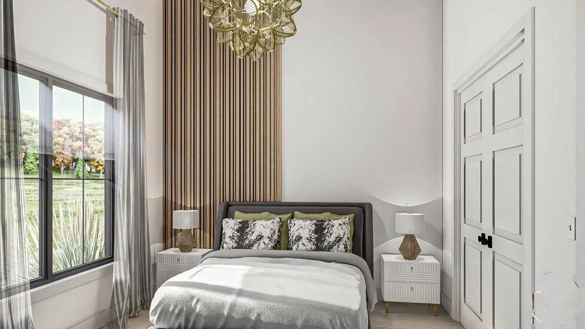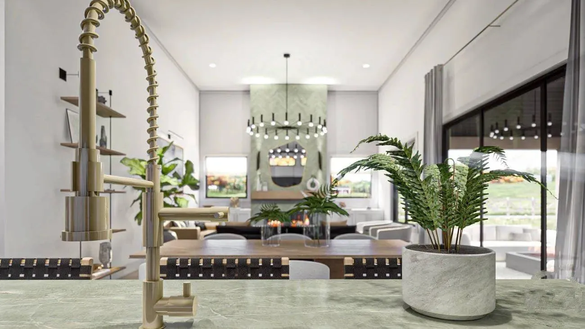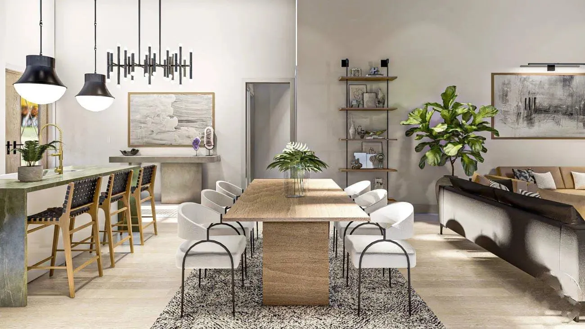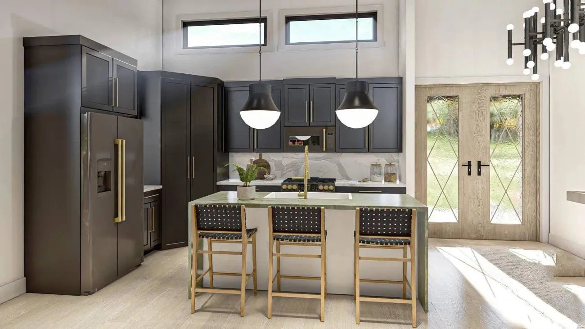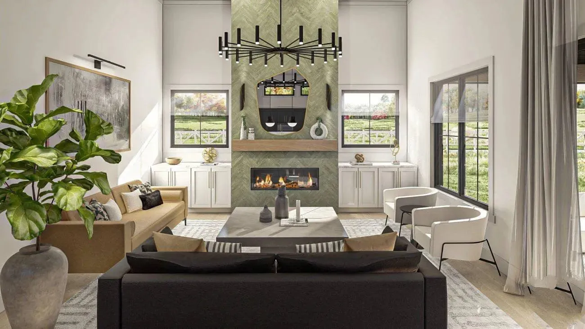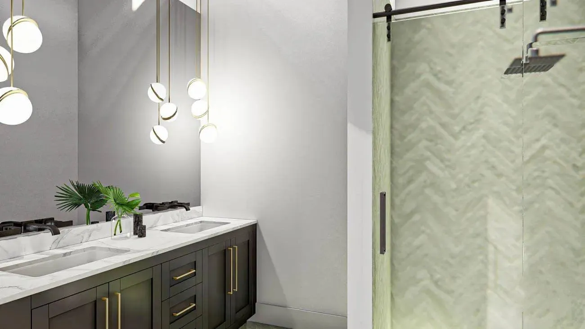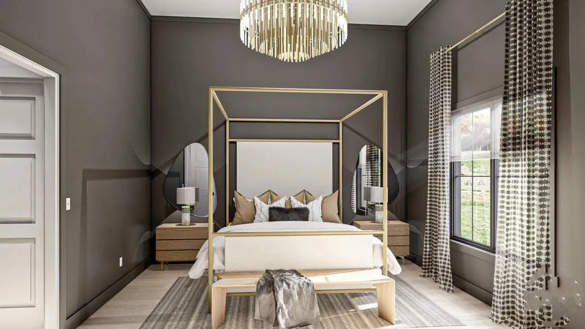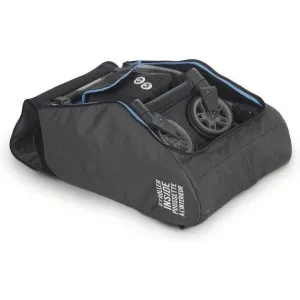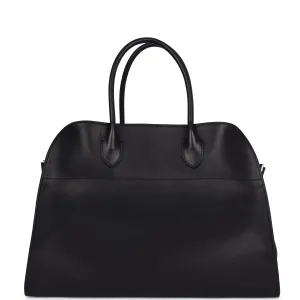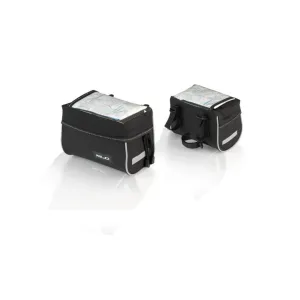This 1,587 sq. ft. home masterfully combines modern convenience and comfortable living within an efficient single-story design. The open-plan layout connects a spacious great room, a dining area, and a stylish kitchen with a central island and eating bar—perfect for entertaining or family gatherings. The great room’s fireplace adds warmth, while large windows fill the space with natural light. A covered front porch enhances the home’s curb appeal and provides a welcoming entrance.
The owner's suite is a private haven, featuring a luxurious double vanity bath, a spacious walk-in closet, and convenient laundry access right from the owner's bedroom. On the opposite side, the second bedroom, set within a cozy cluster arrangement, provides privacy and comfort, making it ideal for guests or family. Functional extras like the mudroom, large walk-in pantry, and first-floor laundry add ease and organization to daily living.
A spacious, side-entry garage at 1,213 sq. ft. offers ample room for parking and storage, including space for workshop projects or recreational gear. Thoughtfully designed for easy living and entertaining, this home provides a blend of luxury and practicality.




