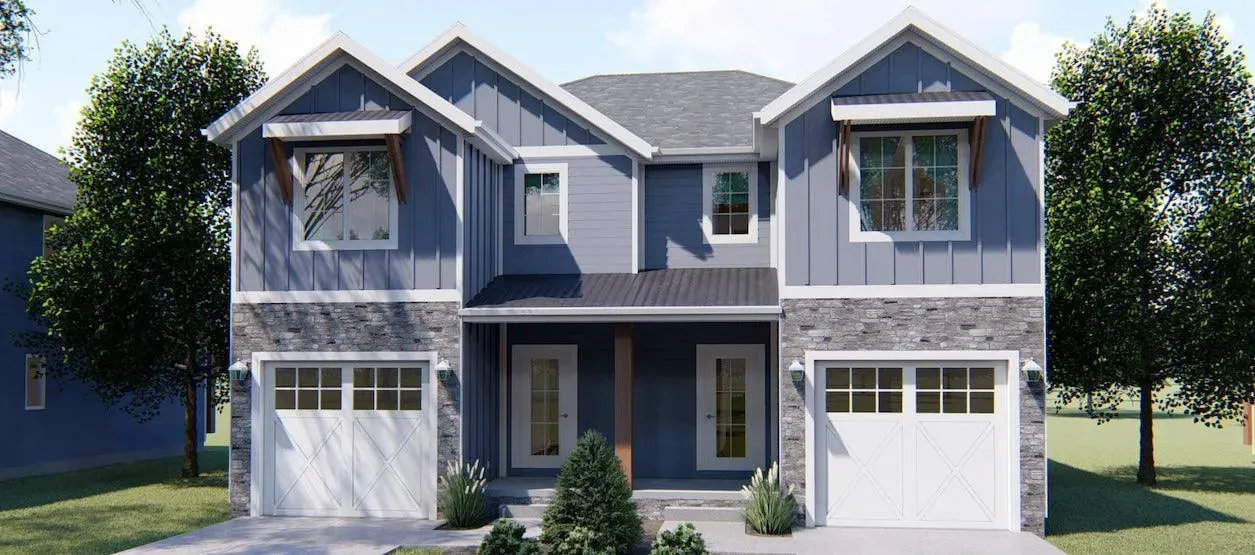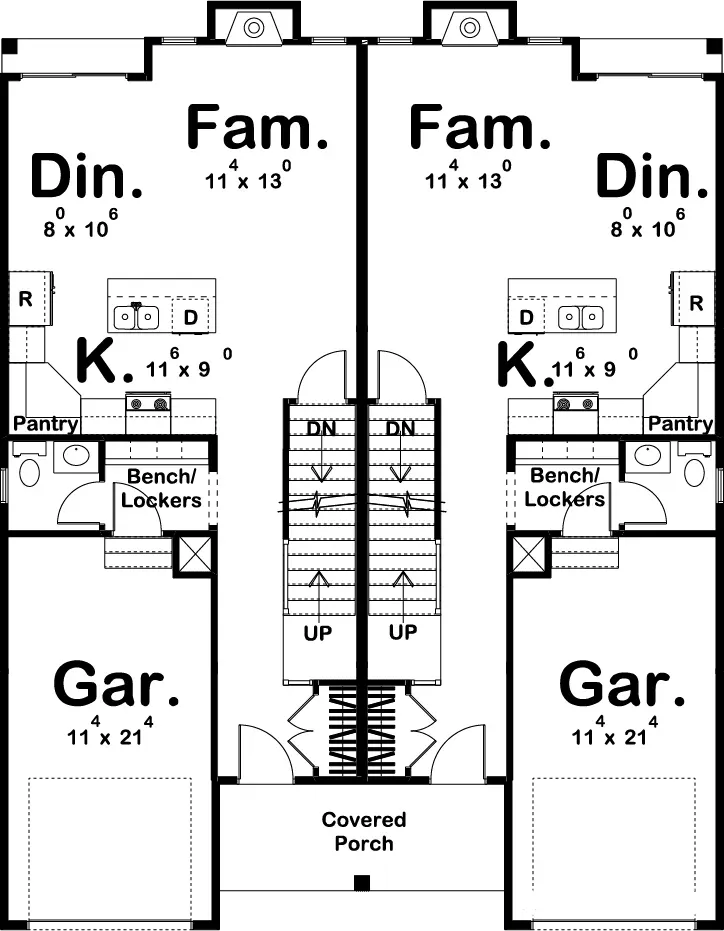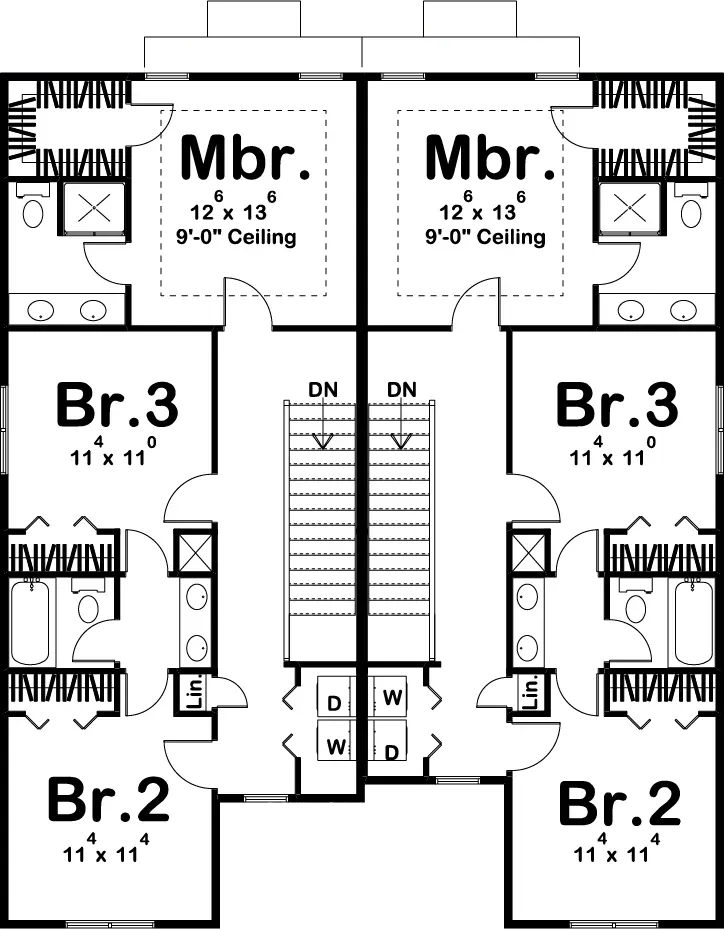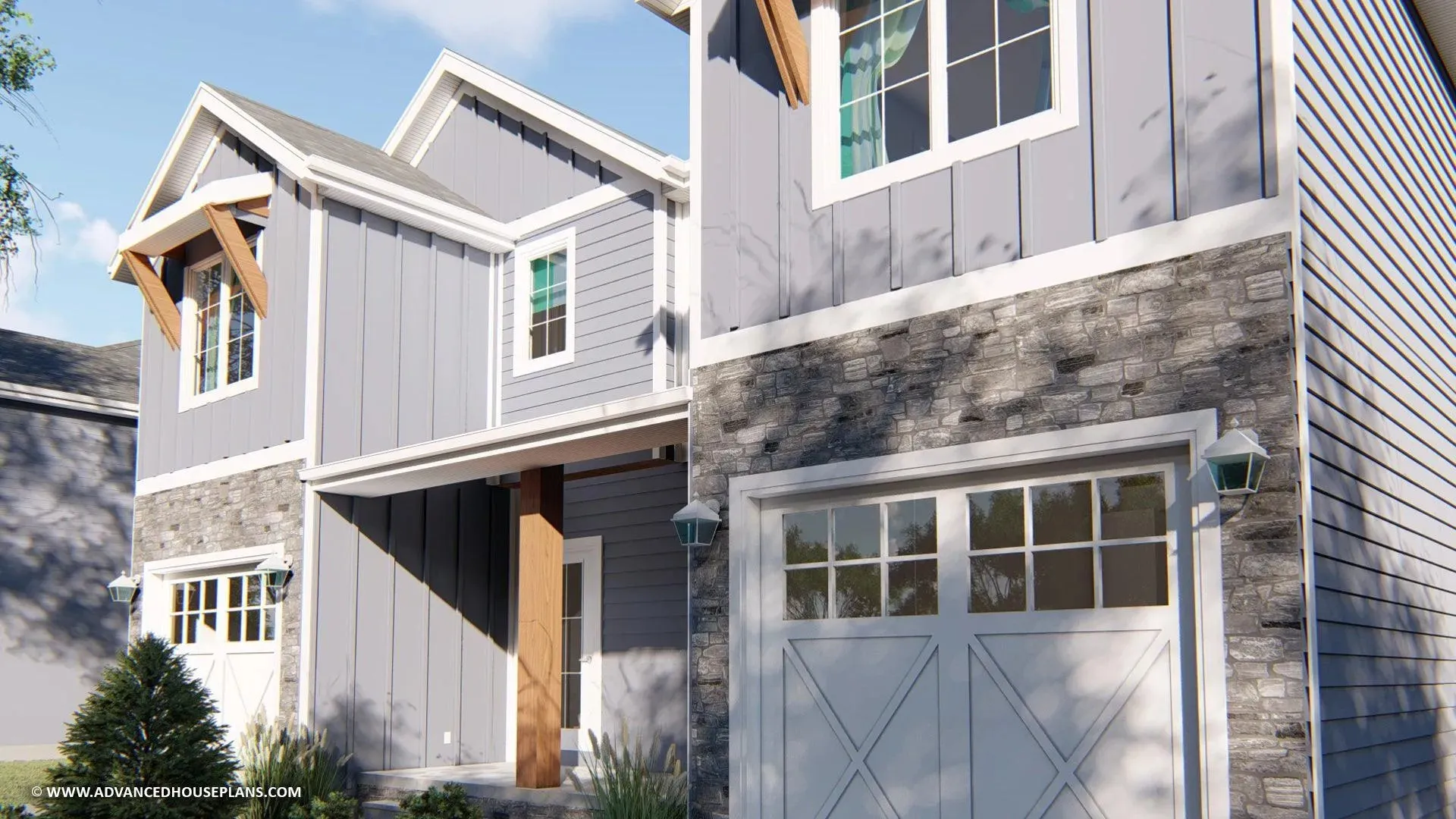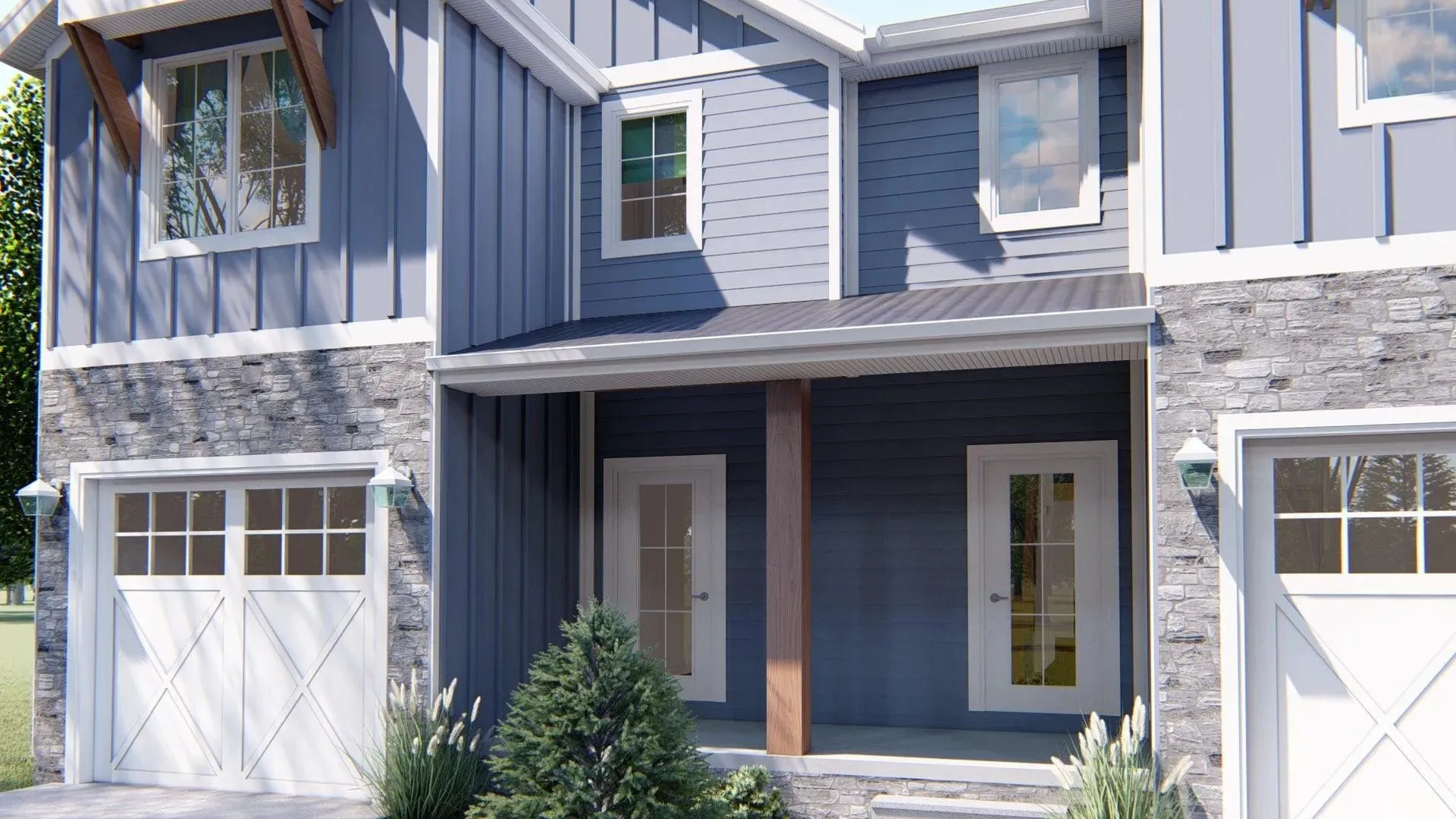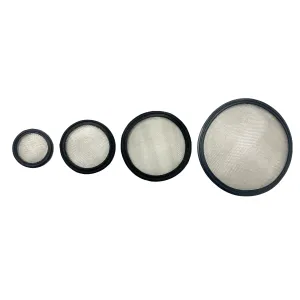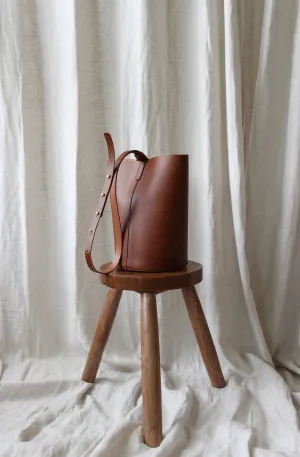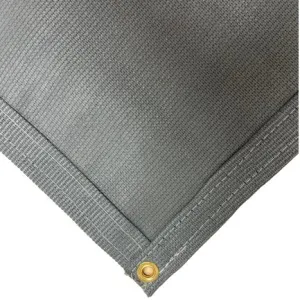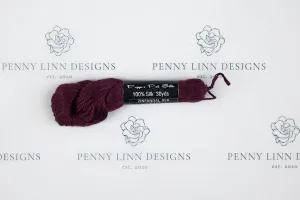- Craftsman styling provides an air of charming sophistication to this 2-story, narrow multi-family house plan. Each unit gives you 1,497 square feet of living (657 sq. ft. on the main floor and 832 sq. ft. on the upper floor).
- Inside, guests are greeted by an entry area that opens to a straight staircase. A few steps further reveal the kitchen with its island work area, walk-in pantry and ample counter space. The adjacent breakfast area provides access the outside through sliding doors.
- Open to the kitchen and breakfast area is the great room, with its fireplace and views to the rear. The mud room includes a bench, lockers, coat closet and powder bath, and also accesses the 1-car garage.
- Upstairs, a pampering master suite features a bath area with his and her vanities, and an extensive walk-in closet. Bedrooms 2 and 3 share a jack and jill bath.




