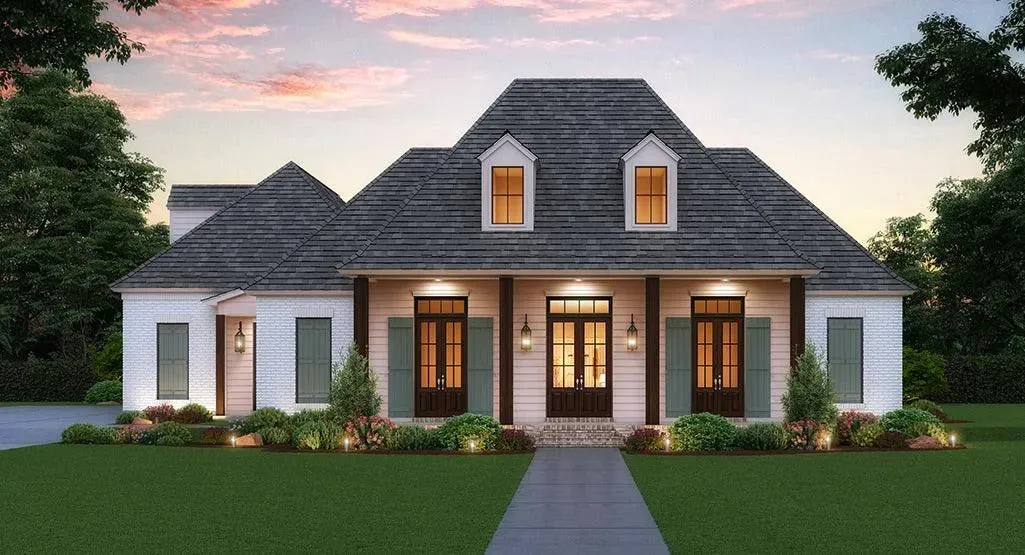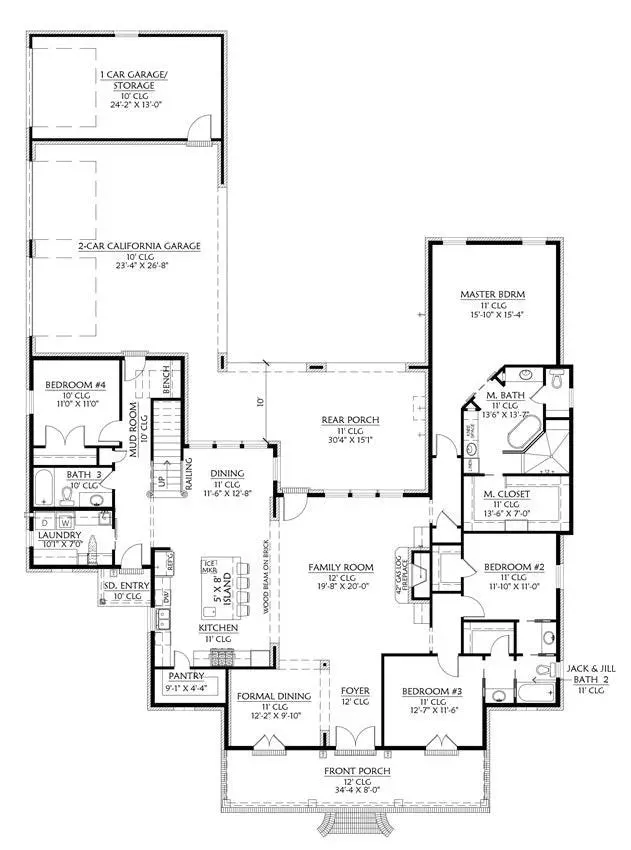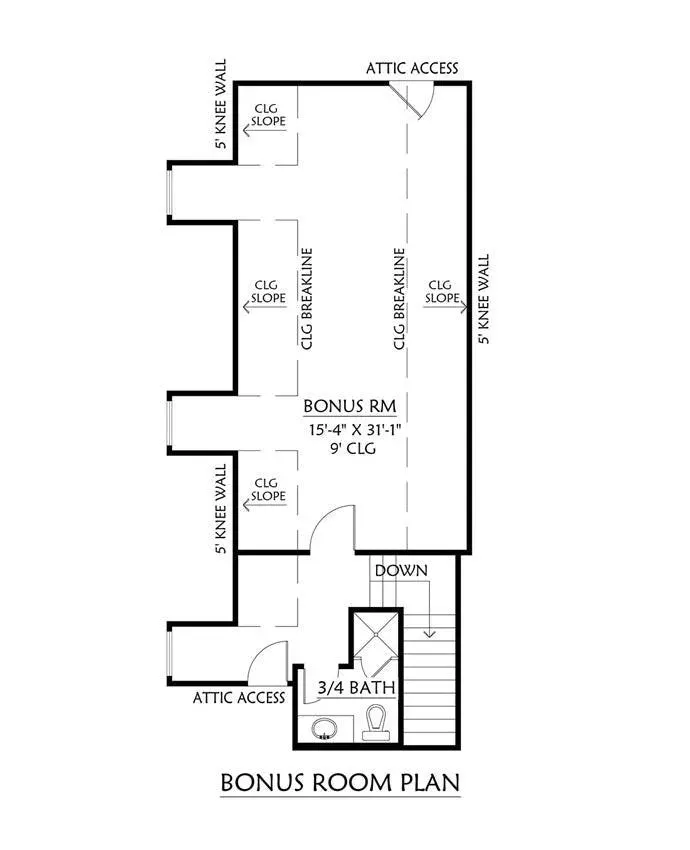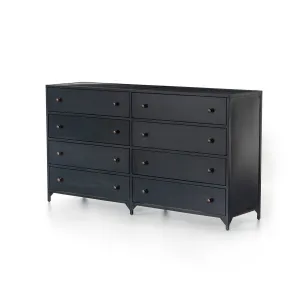Introducing an expansive house plan that offers a generous total living area of 2,863 sq ft, ideal for families seeking comfort and functionality. This design features a sprawling first floor with an impressive ceiling height of 11', creating an airy and open atmosphere throughout. The layout includes four spacious bedrooms and four well-appointed bathrooms, ensuring ample space for everyone.
Enhancing the home's appeal, the bonus room of 690 sq ft provides versatile space for entertainment, a home office, or a playroom. The property also boasts a total porch area of 732 sq ft, perfect for enjoying outdoor gatherings. With a side-load garage accommodating three vehicles and additional storage space of 372 sq ft, this home truly meets modern living needs. Measuring 69'11'' in width and 99'11'' in depth, and standing at a height of 29'3'', this thoughtfully crafted plan combines style and practicality for today’s homeowner.

















