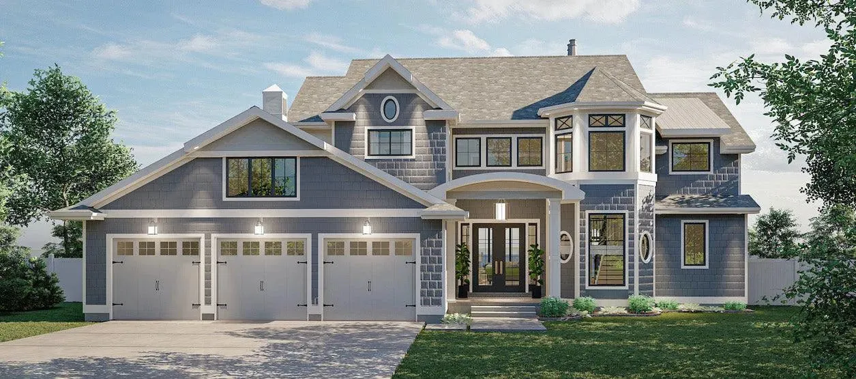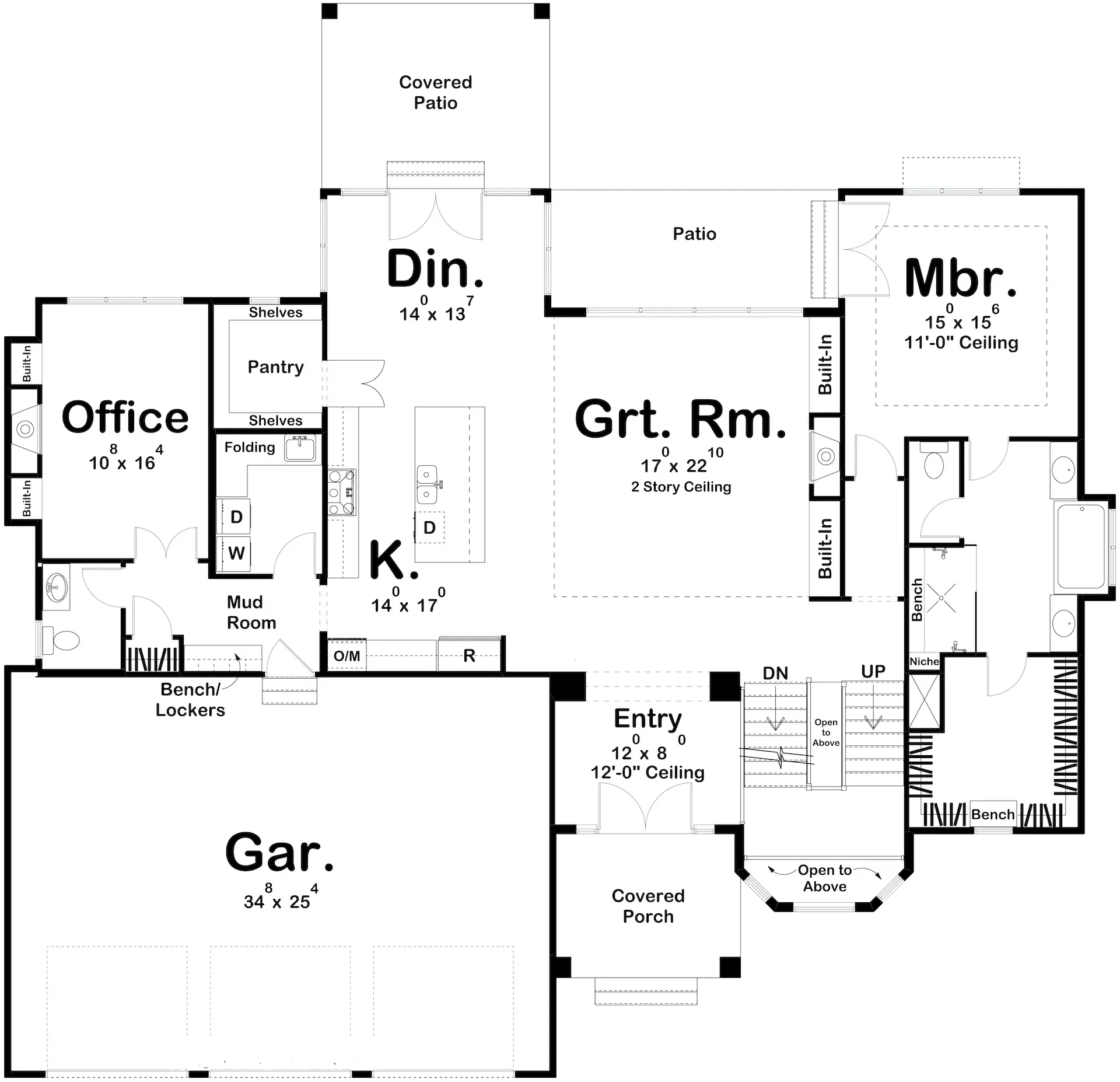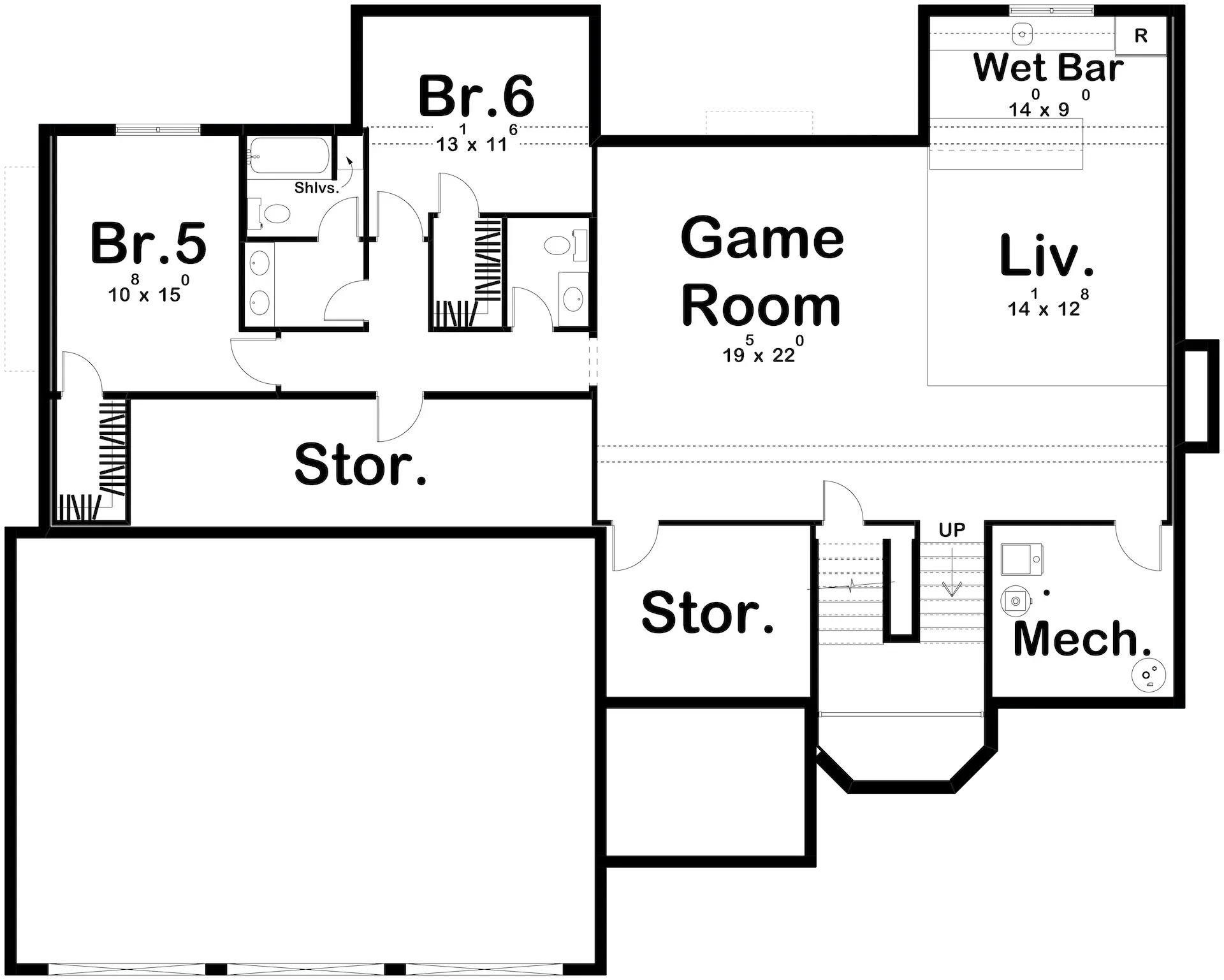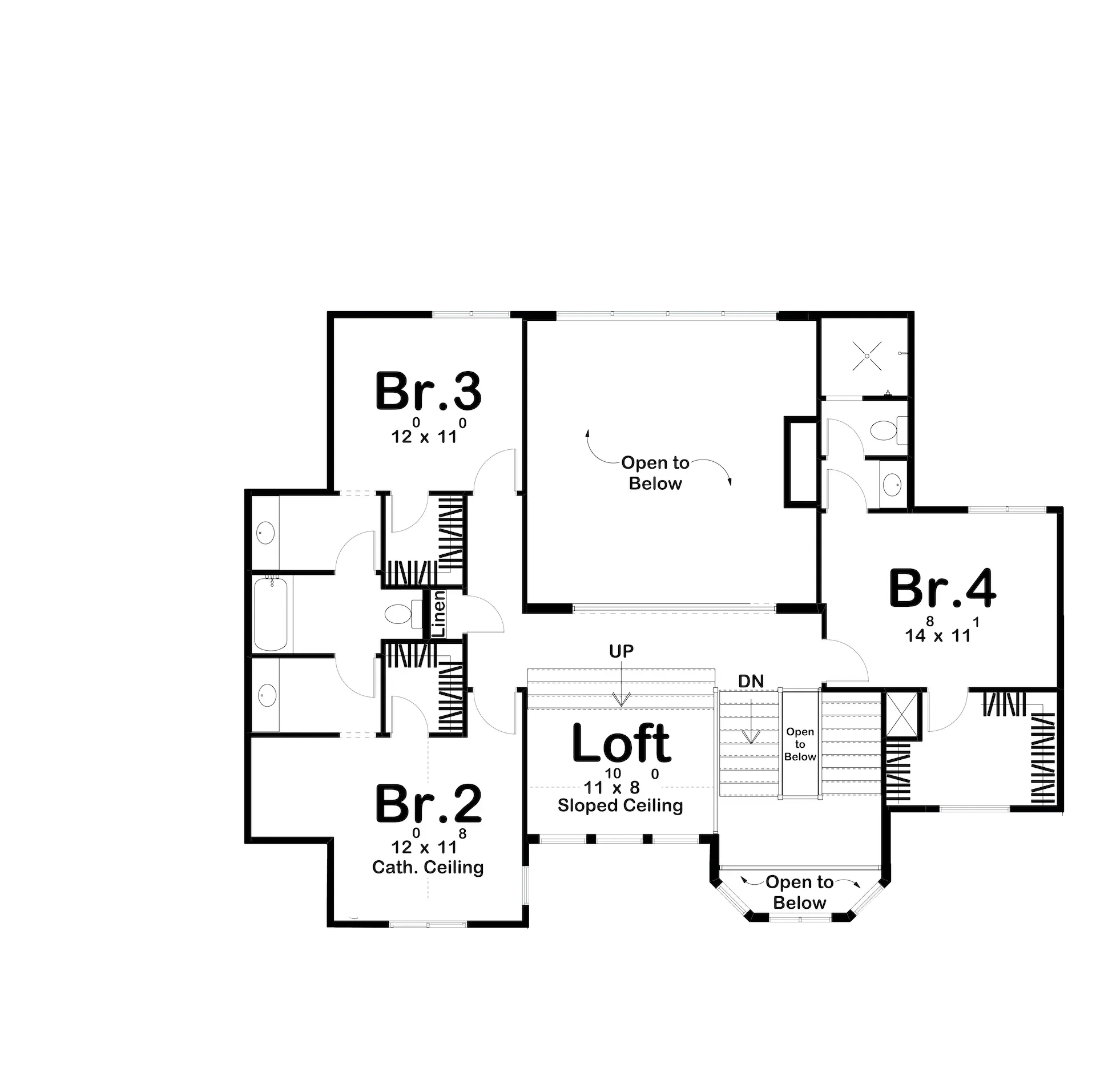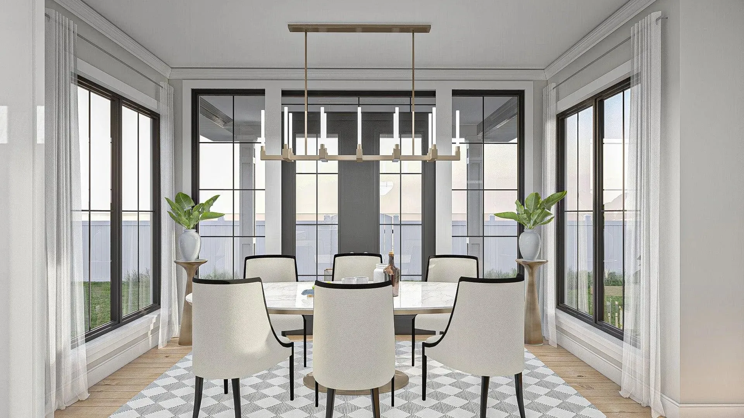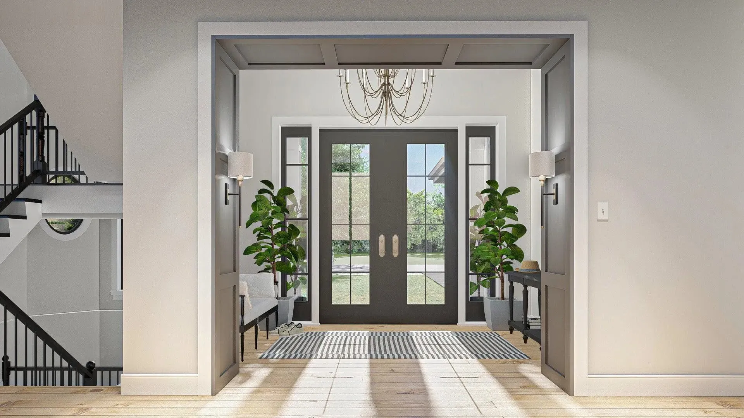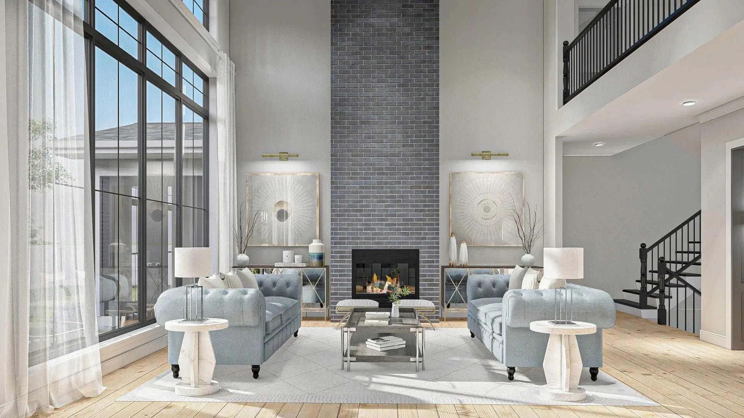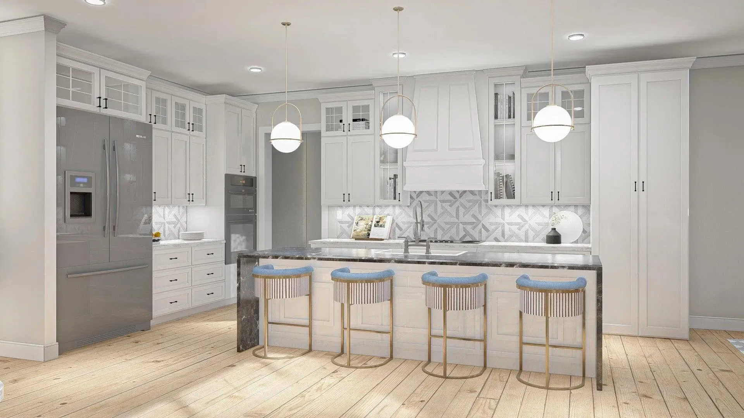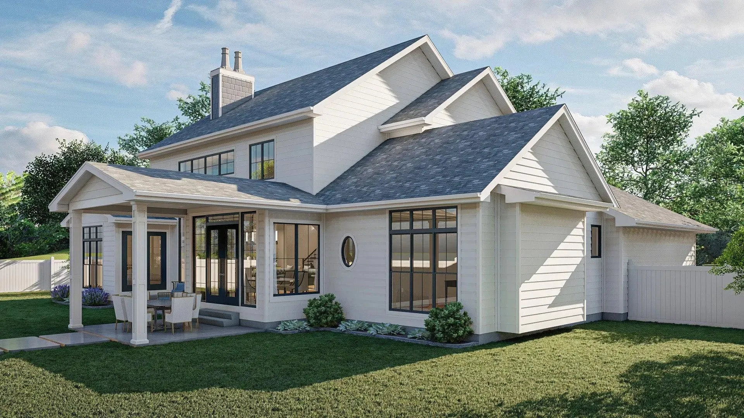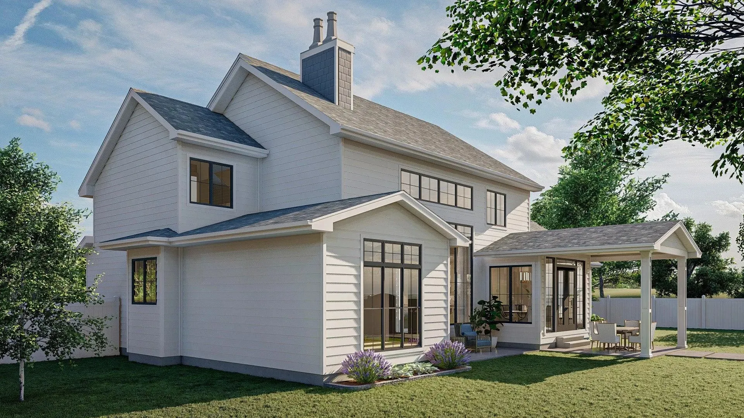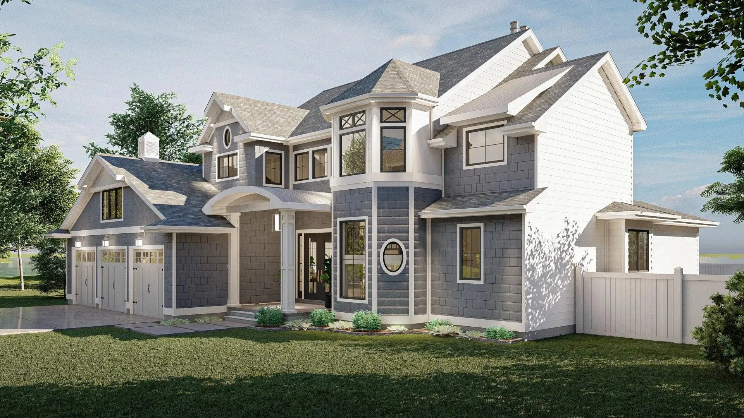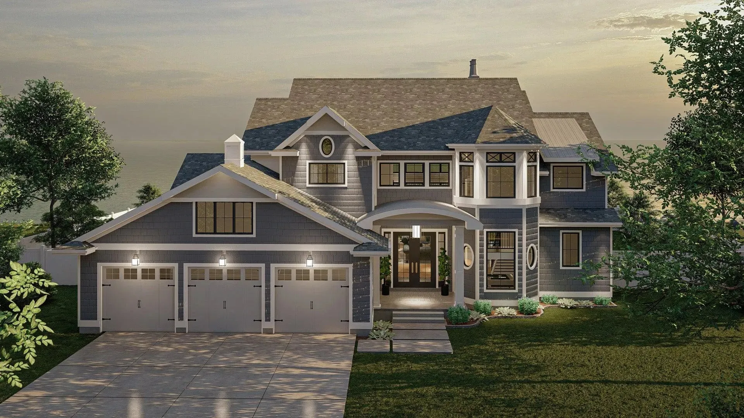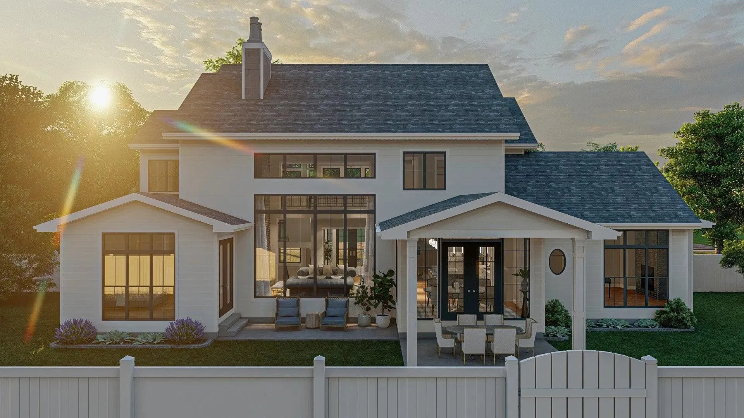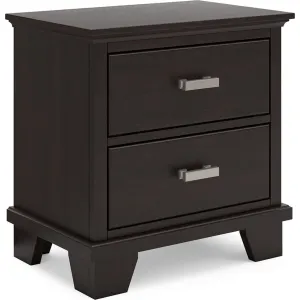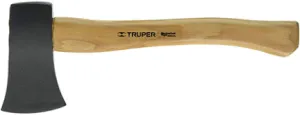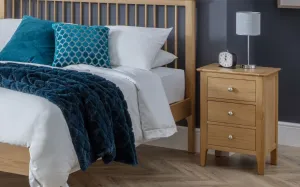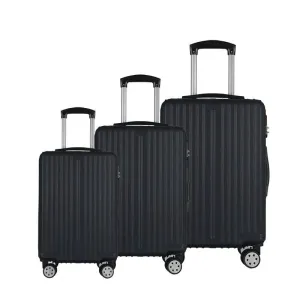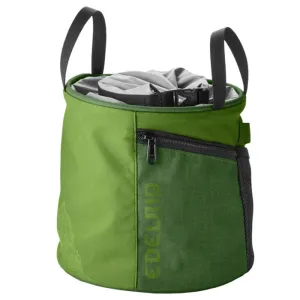- Shake siding with European accents give this family-friendly house plan a beautiful modern cottage look. Your guests are greeted with a grandy entry as they step through the pair of doors off the covered porch and see the 2-story great room ahead. The great room, with views to the rear through a covered patio, is warmed by a beautiful fireplace that is flanked by built-in bookshelves. The kitchen, open to the dining area, boasts generous counter space, a work island, and walk-in pantry.
- The home's 3-car garage is accessed from the kitchen through a mudroom/utility area, complete with laundry, powder bath, and bench/lockers. A home office is tucked away on the left side of the home.
- The master suite is privately located on the main floor. Its well-appointed bath has two vanities, a compartmented toilet, a spacious shower and a roomy walk-in closet with built-in dressing seat.
- Upstairs, the three secondary bedrooms enjoy their own privacy. Bedrooms 3 and 4 each include a walk-in closet. Bedrooms 2 and 3 share a Jack-n- Jill bath with compartmented toilet and tub. Bedroom 4 benefits from access to its own bath. Additional intriguing points of this house plan include views from the second-story loft to the great room, as well as open views above and below from the U-shaped stairway.
- Select the optional finished lower level from the Options menu and get two more bedrooms plus a game room, living room open to a wet bar plus storage and a proper mechanical room.




