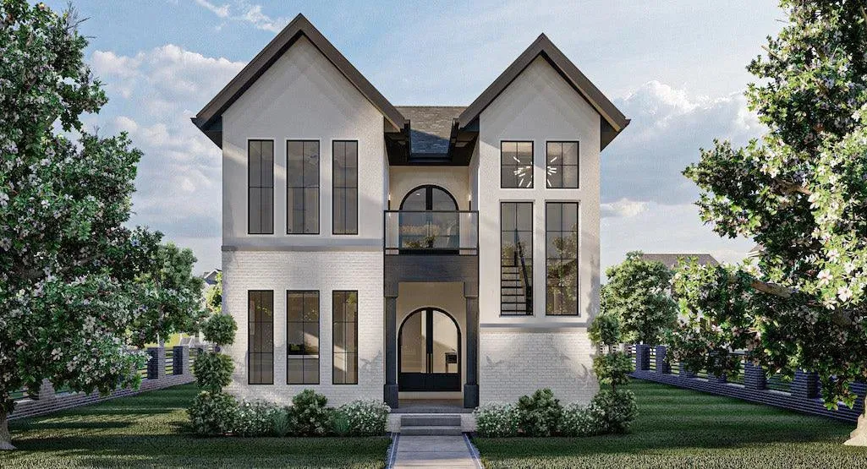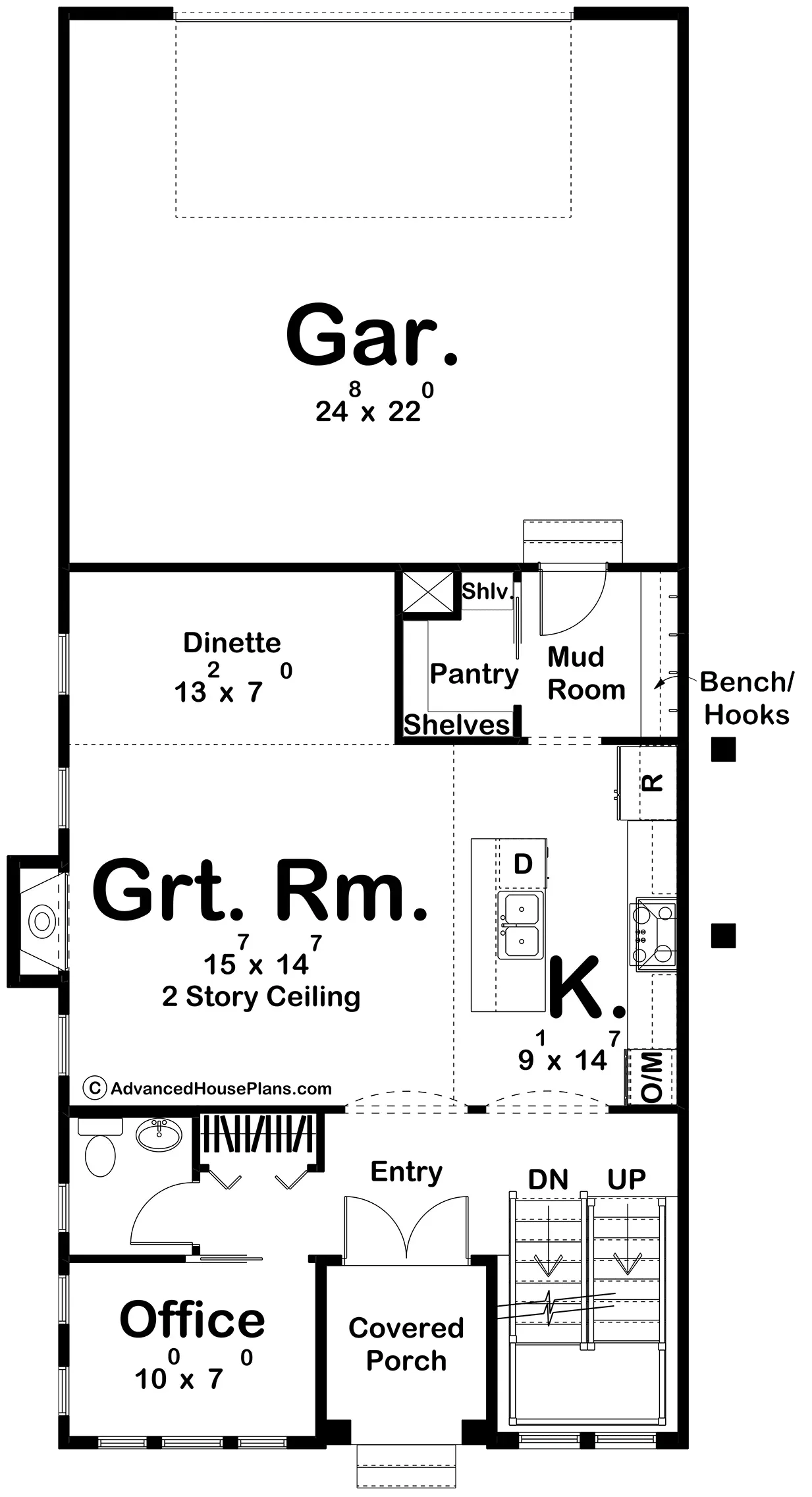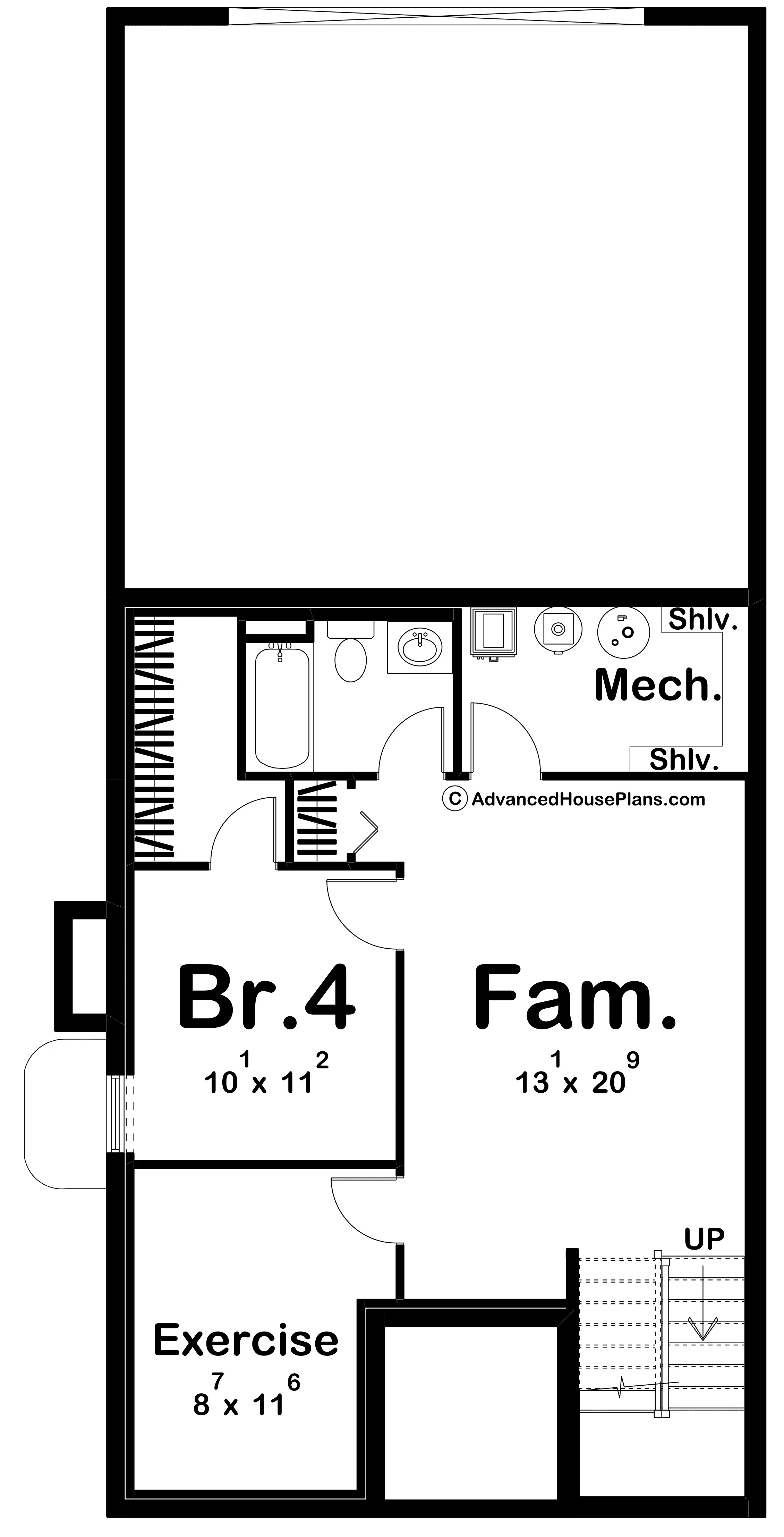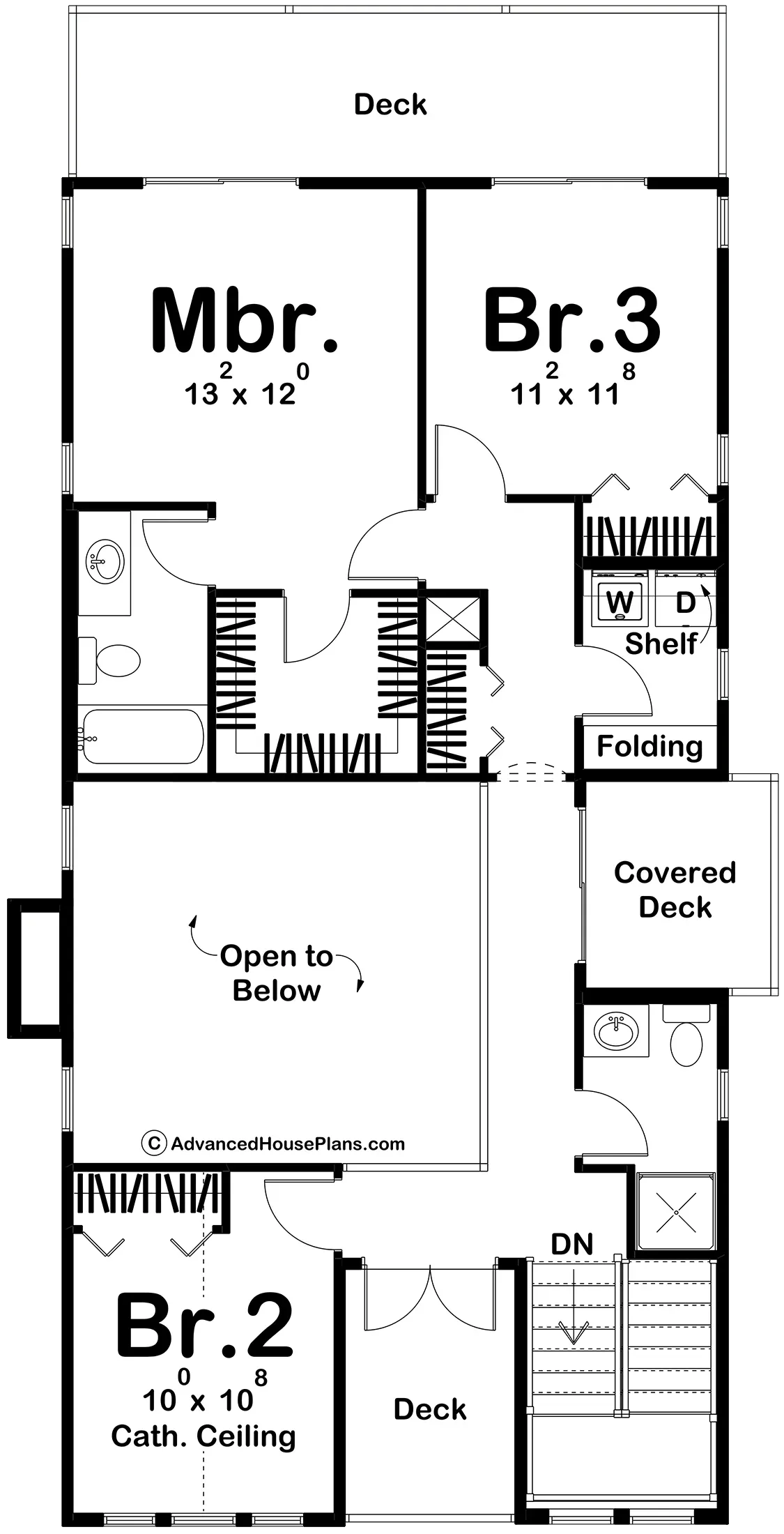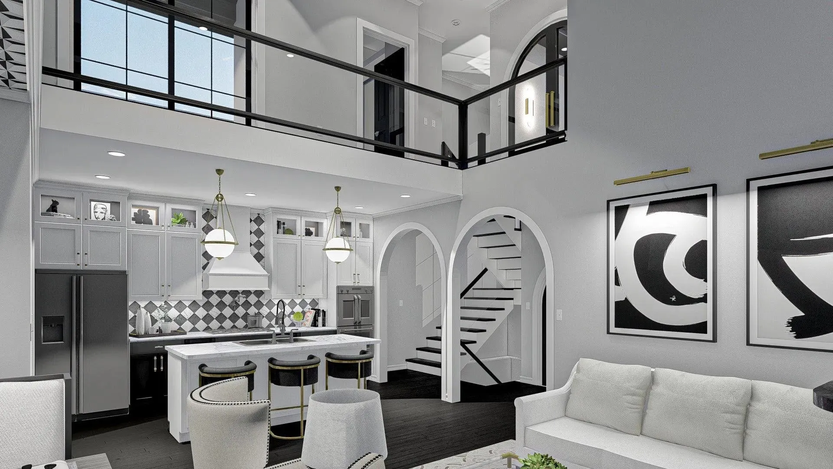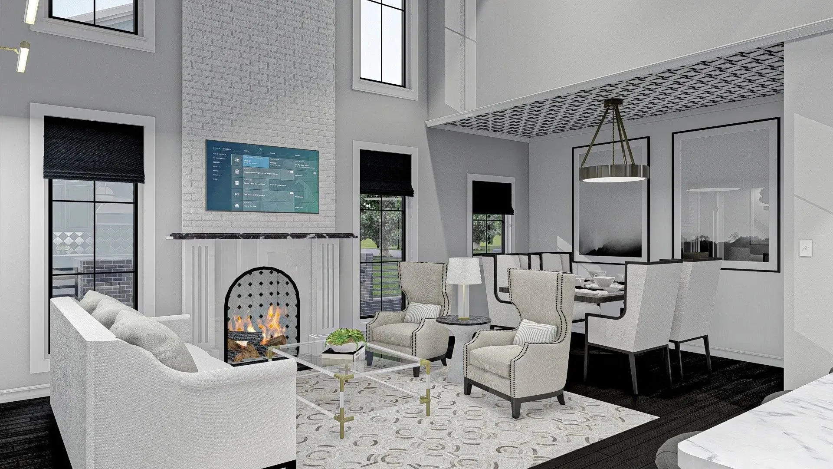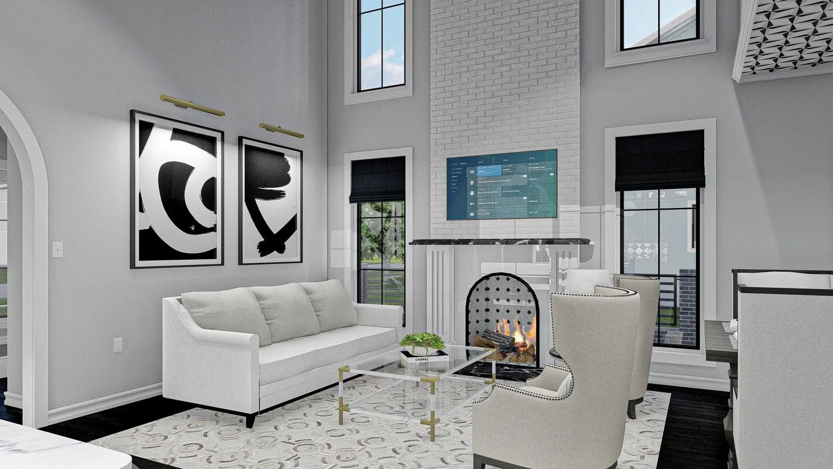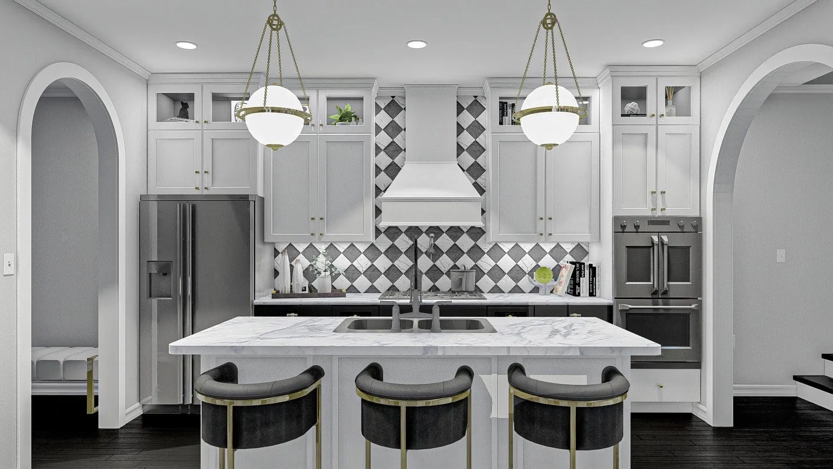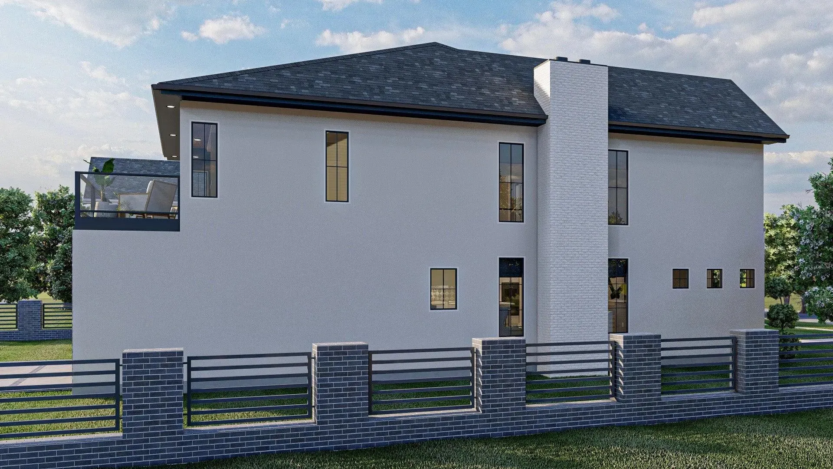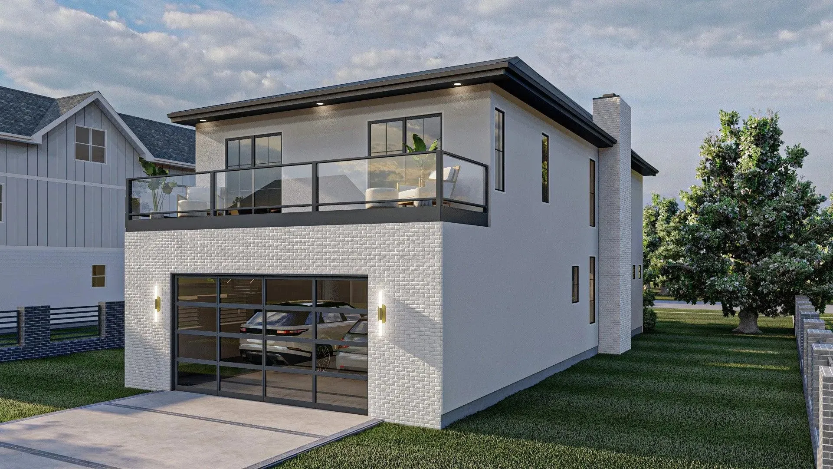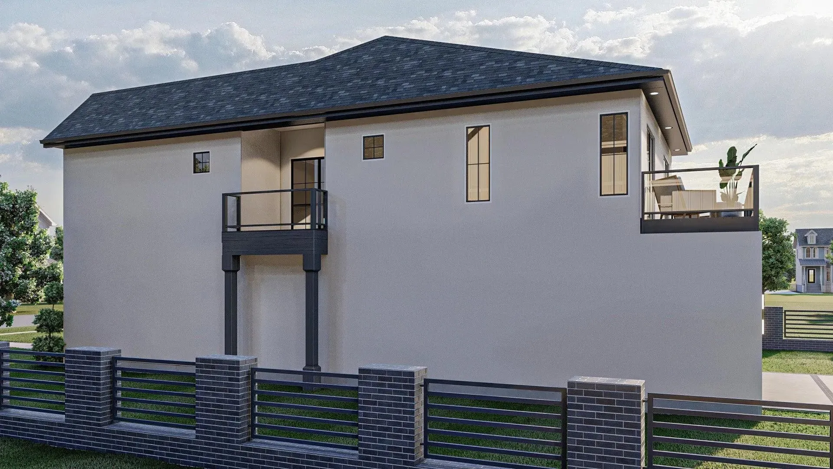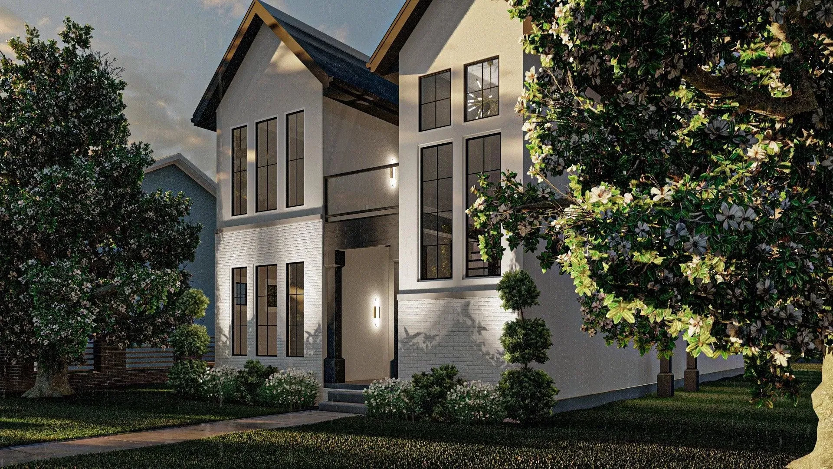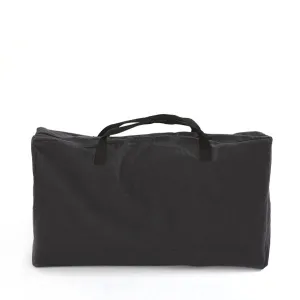A thoughtfully designed house plan encompasses a total living area of 1,723 sq. ft., providing ample space for families of all sizes. The first floor features an open layout, including a great room that flows seamlessly into the kitchen, ideal for entertaining and everyday living. A well-appointed mud room offers convenient access from the rear-load garage, ensuring a clutter-free entryway.
With four spacious bedrooms, including a second-floor owner's suite, this home accommodates everyone comfortably. The second floor laundry adds practicality, while the additional study serves as a perfect home office or quiet retreat. The walk-in closet and pantry enhance storage options, catering to all your needs. A 49 sq. ft. front porch and a deck provide inviting outdoor spaces for relaxation and gatherings. Built on a solid basement foundation with 2x4 wall framing, this charming home combines functionality and style, making it an excellent choice for today’s lifestyle.




