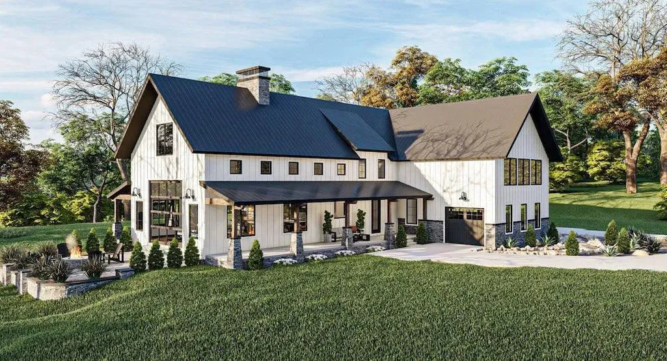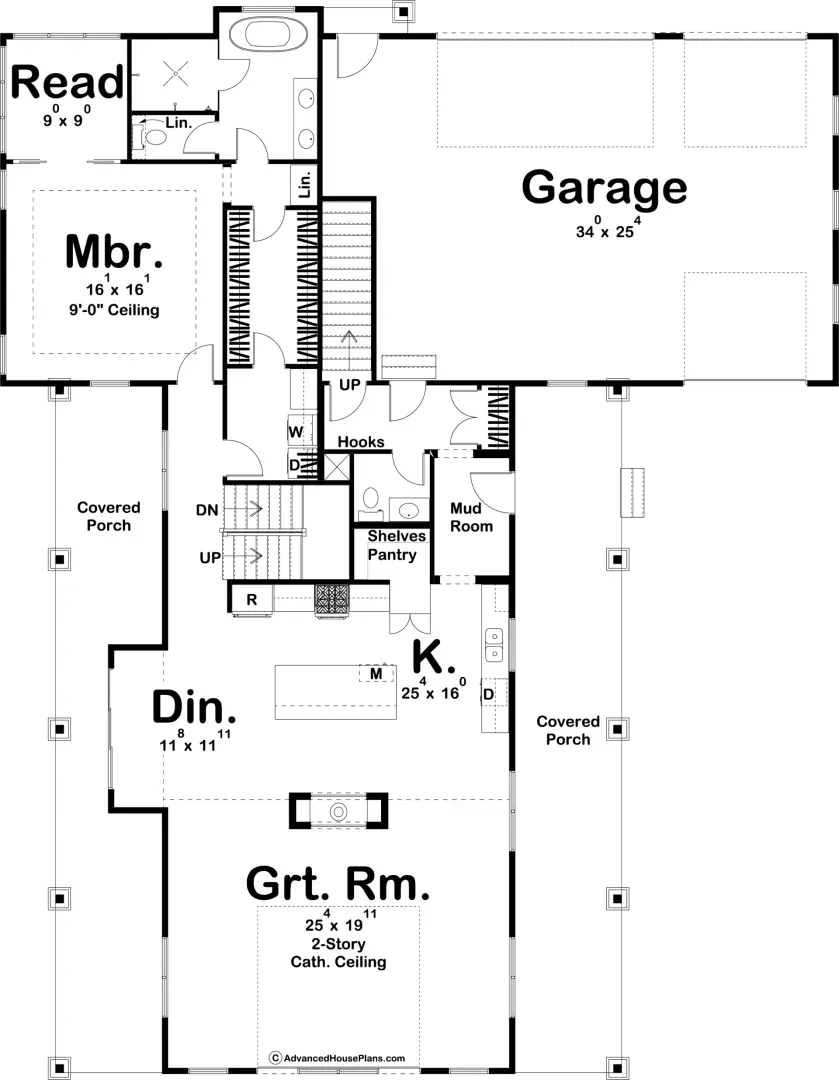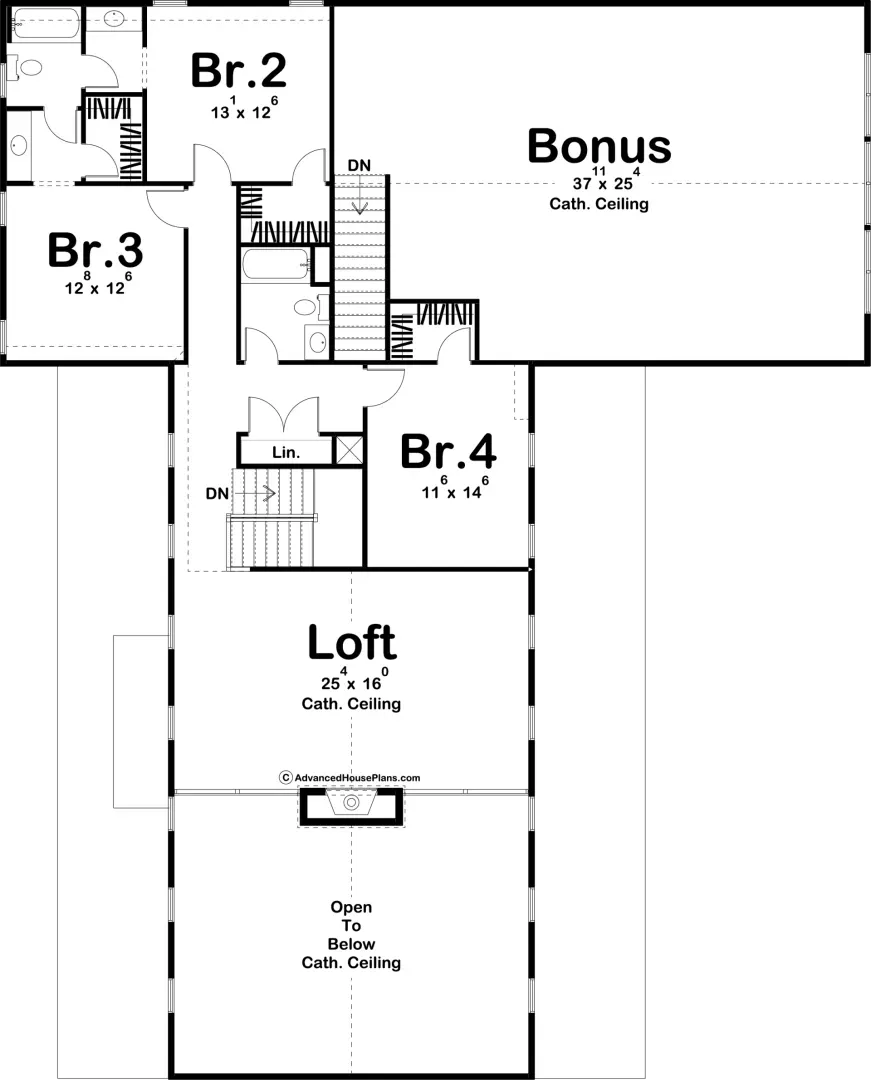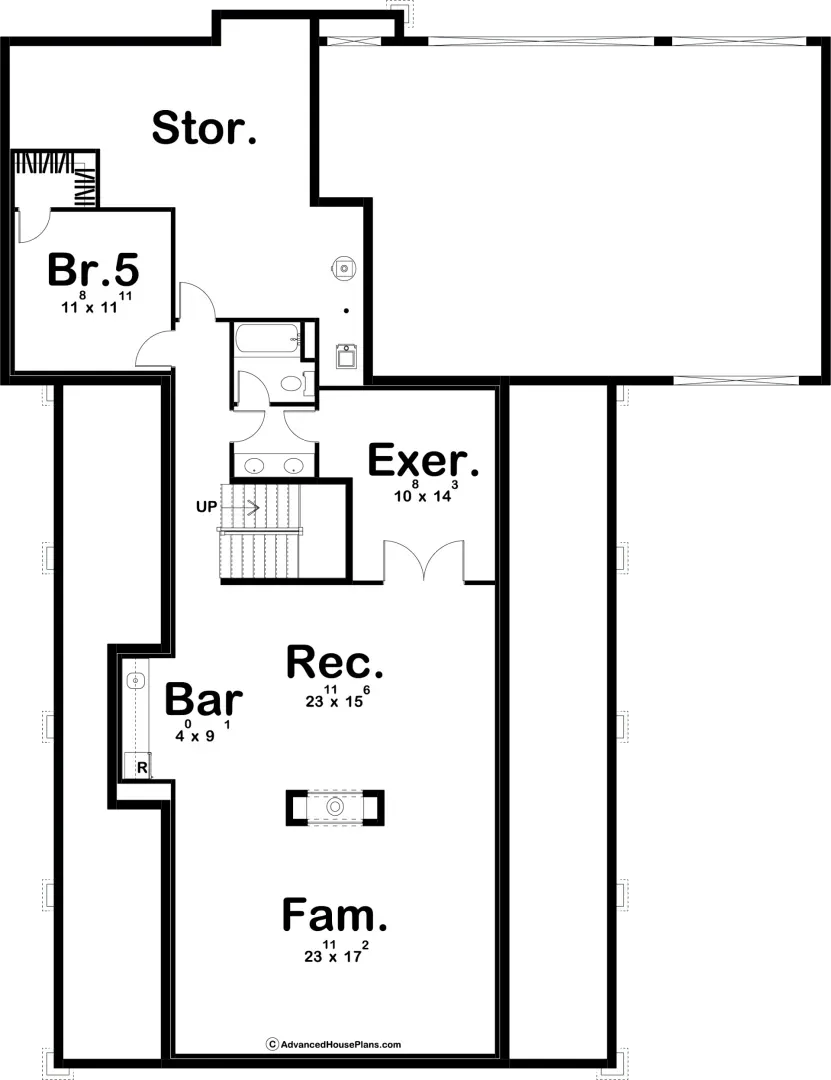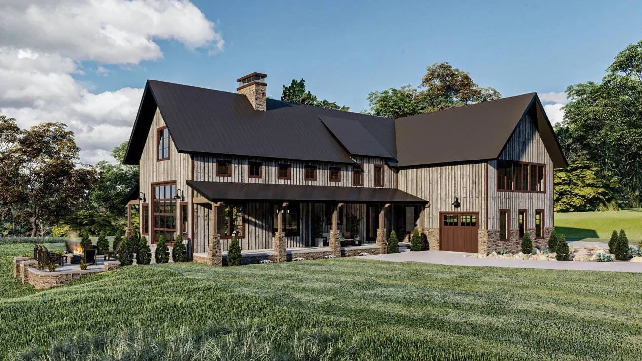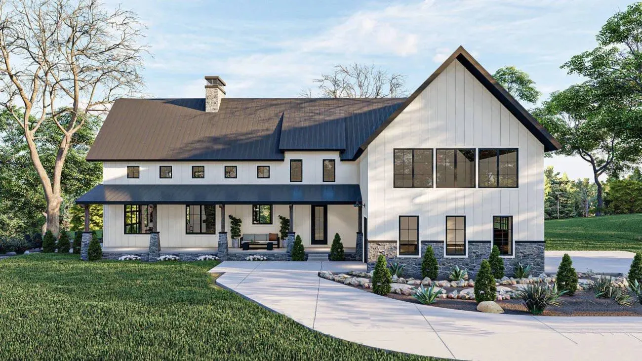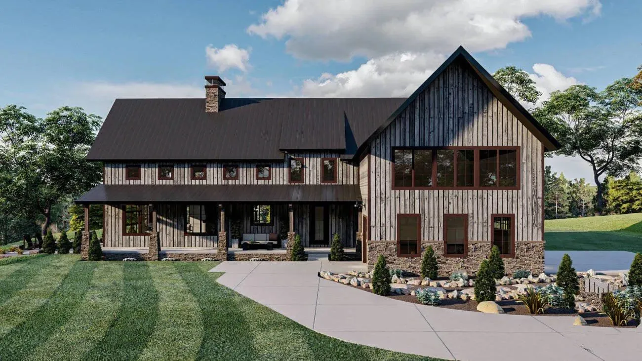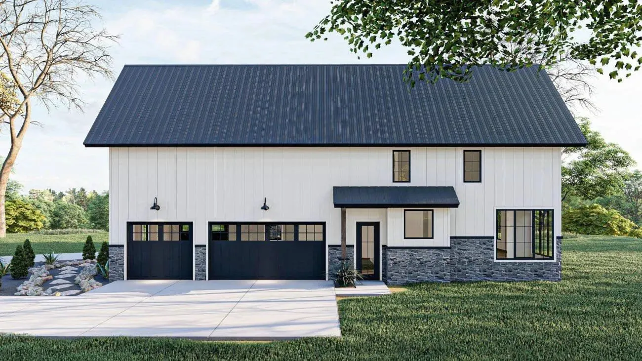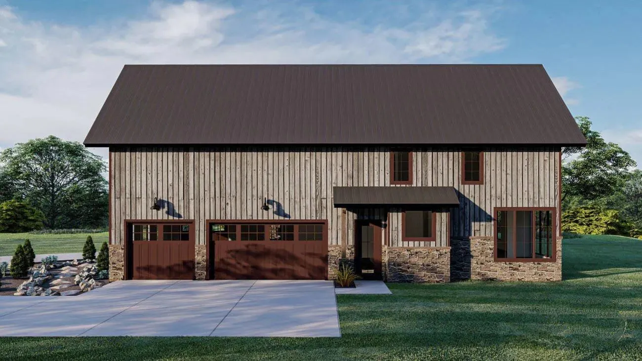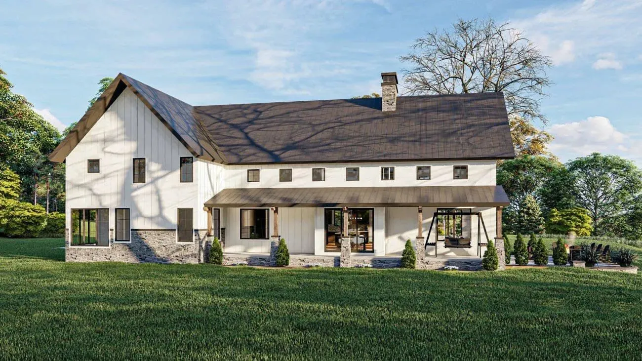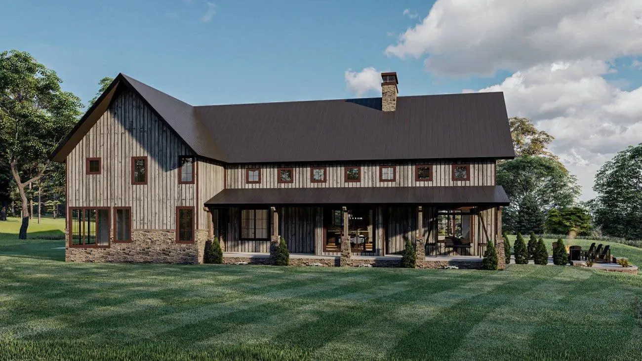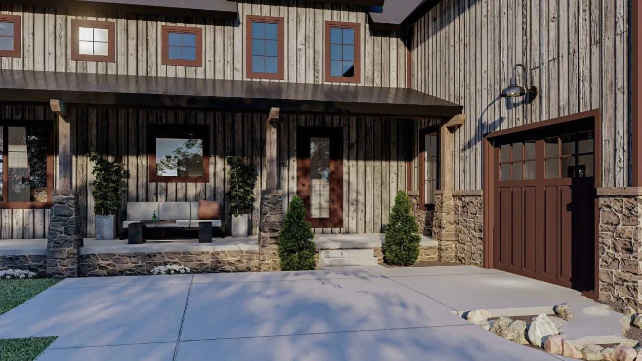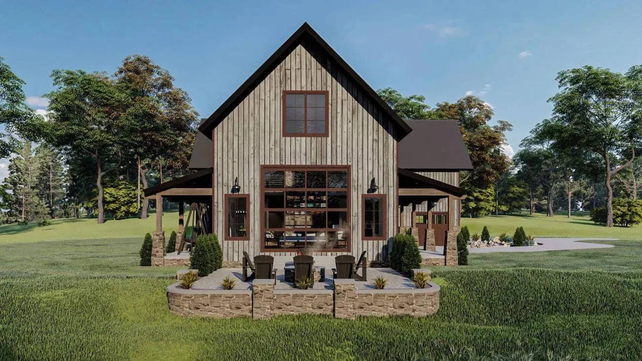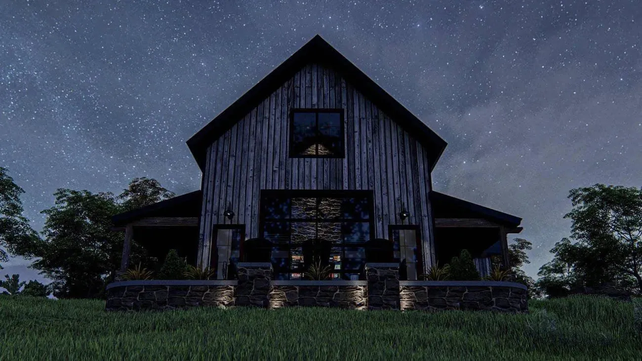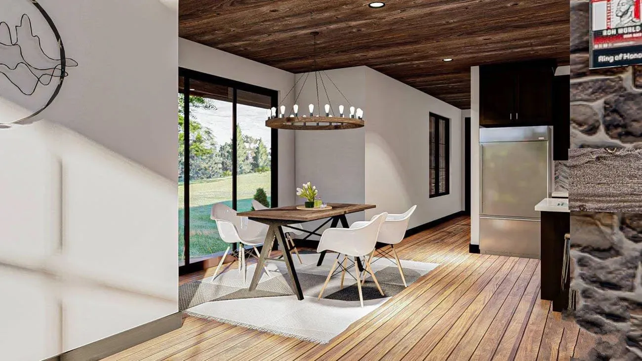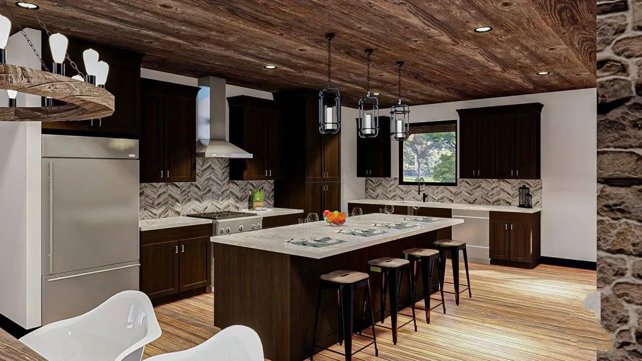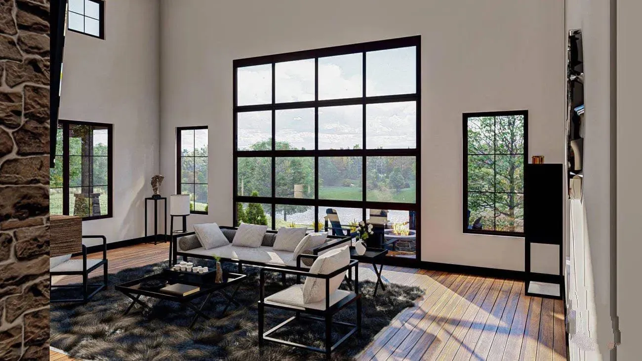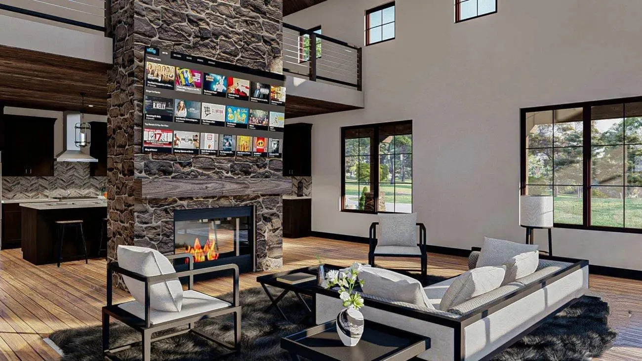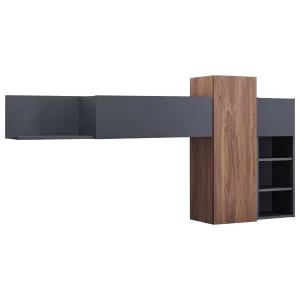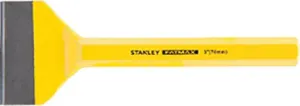Welcome to this beautifully designed house plan encompasses a total heated living area of 3,371 sq ft, offering a perfect blend of comfort and functionality for modern living. The first floor spans 2,010 sq ft, featuring an open floor plan that includes a spacious great room with a cozy fireplace, perfect for family gatherings. The well-appointed kitchen boasts a large island and an eating bar, seamlessly connecting to a keeping/family room, ideal for casual entertaining. The first-floor owner's suite serves as a serene retreat, complete with a luxurious en-suite bathroom and walk-in closet. A convenient mudroom adds practicality, while the wraparound porch enhances outdoor living space.
The second floor adds 1,361 sq ft, featuring a versatile loft area and three additional bedrooms, including a Jack and Jill bathroom for added convenience. An exercise room provides the perfect space for fitness enthusiasts, while the bonus room can be tailored to suit your needs, whether as a home theater or playroom. The 932 sq ft rear-load garage accommodates three vehicles and offers additional storage options. With 2x4 wall framing and a basement with a 9-foot ceiling height, this home combines stylish design with ample living space, making it an ideal choice for families seeking both elegance and comfort.




