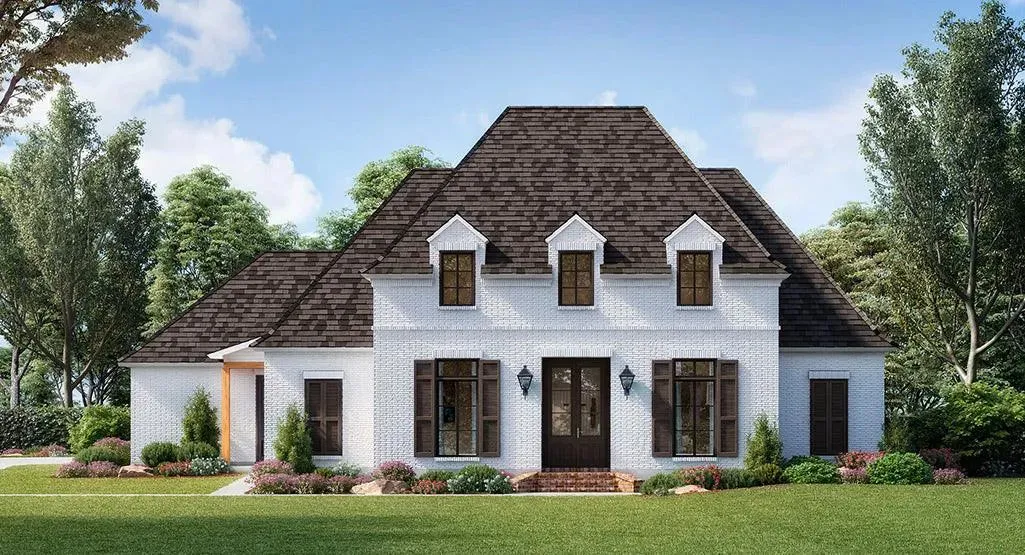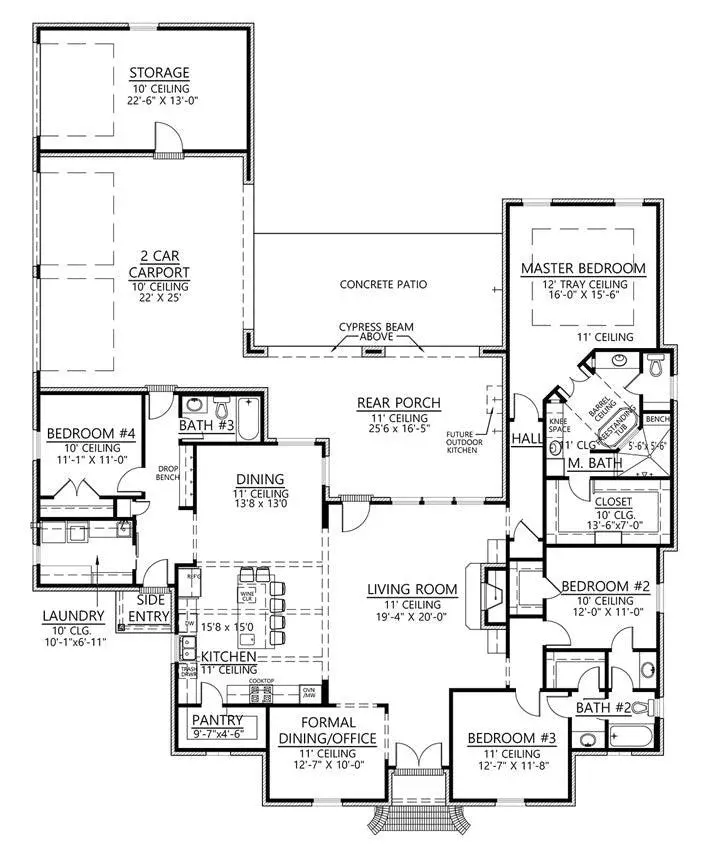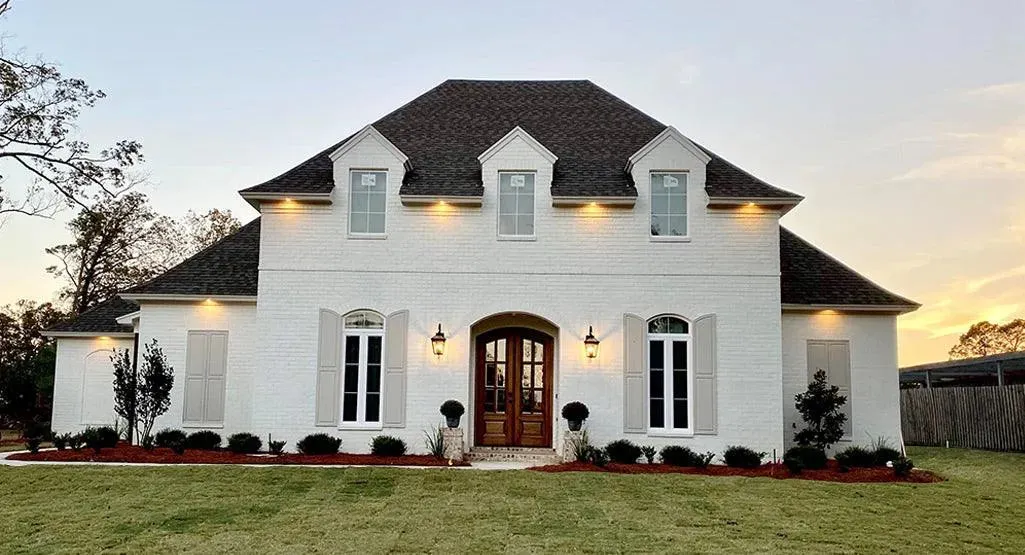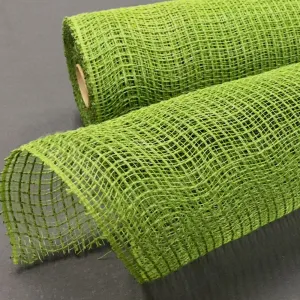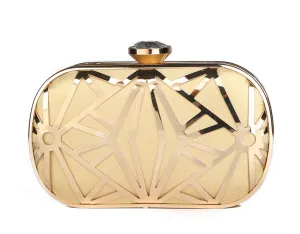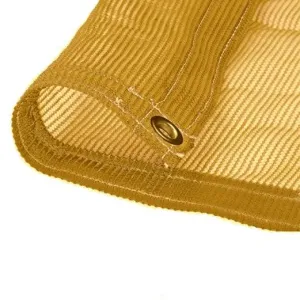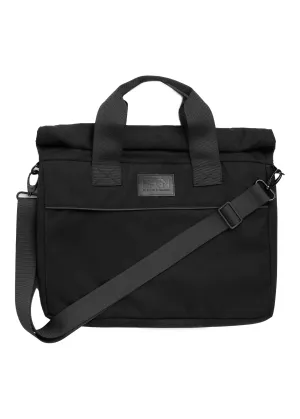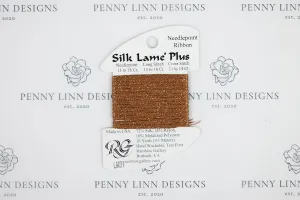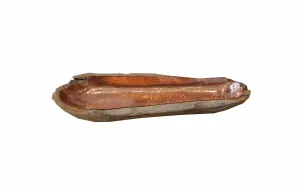The St Pierre house beautifully combines an elegant façade with functional open floor plan. This French Country house plan boasts:
- A huge great room with views into the gourmet kitchen and casual dining area. Large windows flood the space with abundant natural daylight.
- The stunning kitchen offers breakfast seating for six and a spacious walk-in pantry ideal for storing small appliances.
- A private guest suite off the carport has direct access to a full bathroom and the laundry area. This suite is ideal for an in-law, teen or family guest.
- Two secondary bedrooms at the front of the home share a spacious jack and jill bathroom and offer plenty of storage within the walk-in closets.
- The master suite is the hidden gem of the St. Pierre. Elegant ceiling treatments in the bedroom and bathroom give this space a sense of luxury. Beyond two doors, a modern free-standing tub is the focal point with a large two-person shower directly behind.
- The 2-car carport and 1-car storage/garage offer ample space for multiple vehicles, a workshop and/or yard storage.




