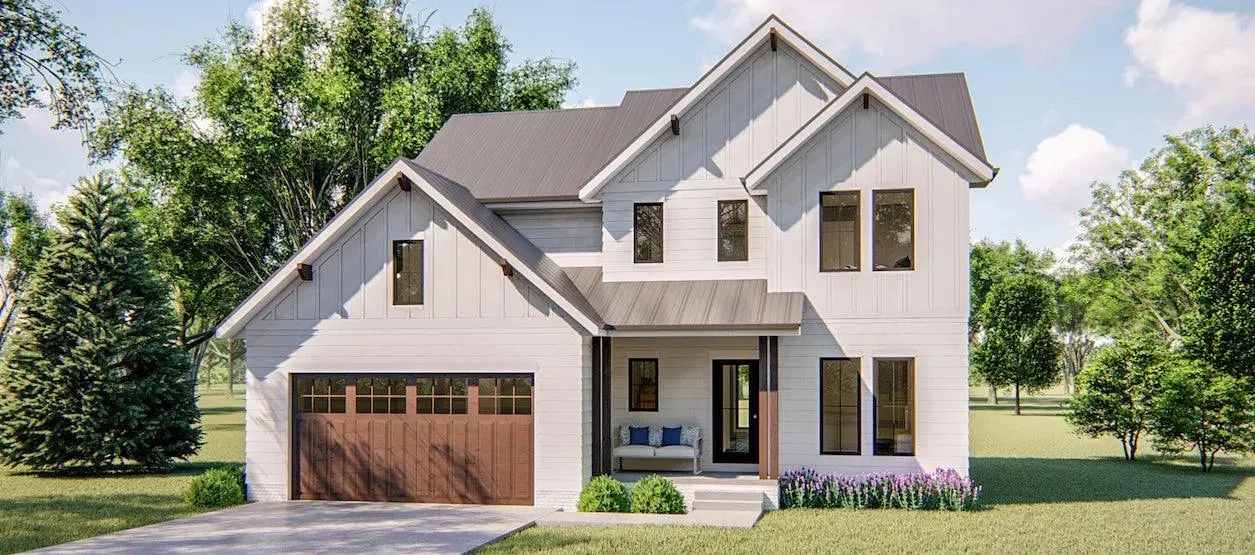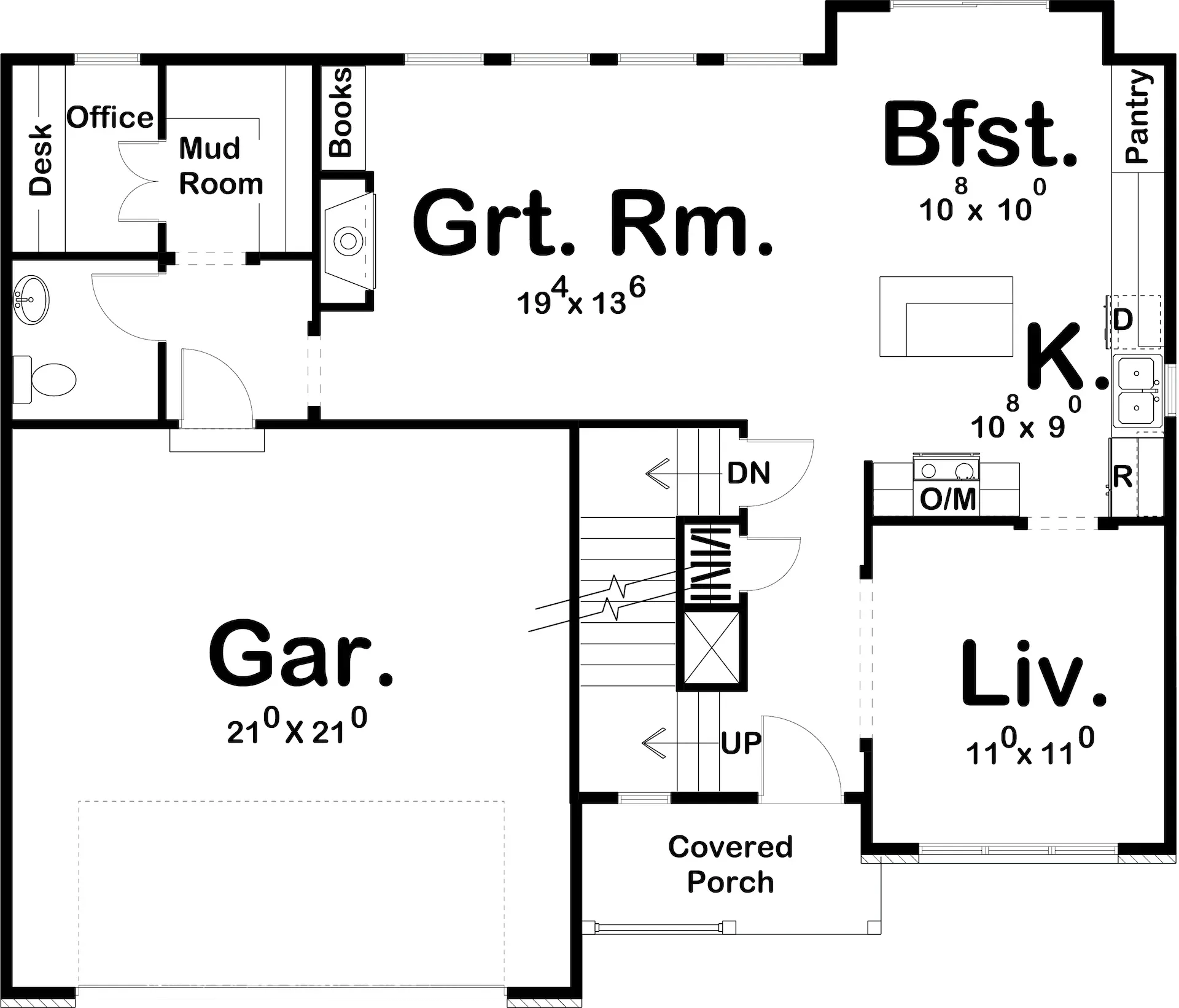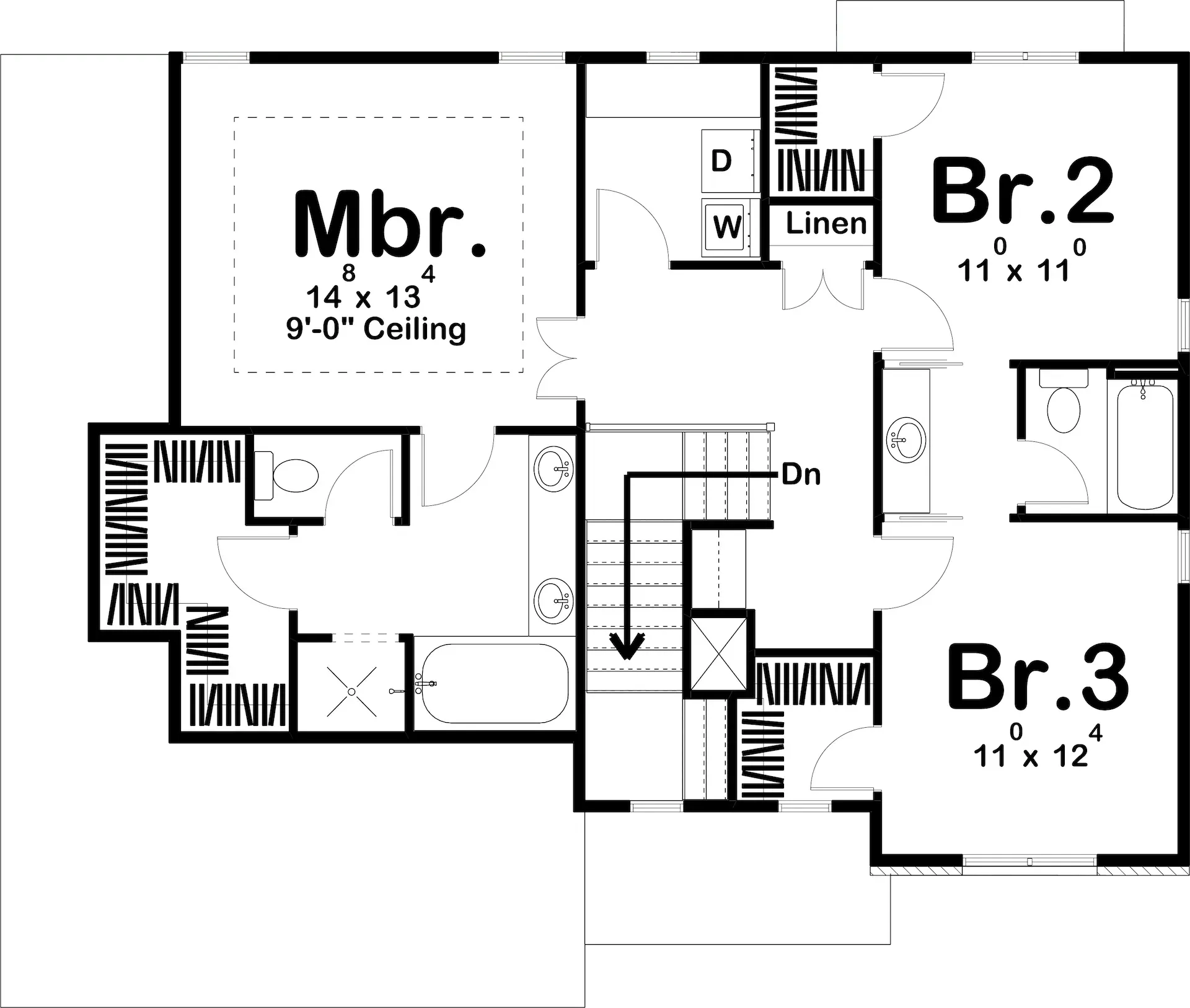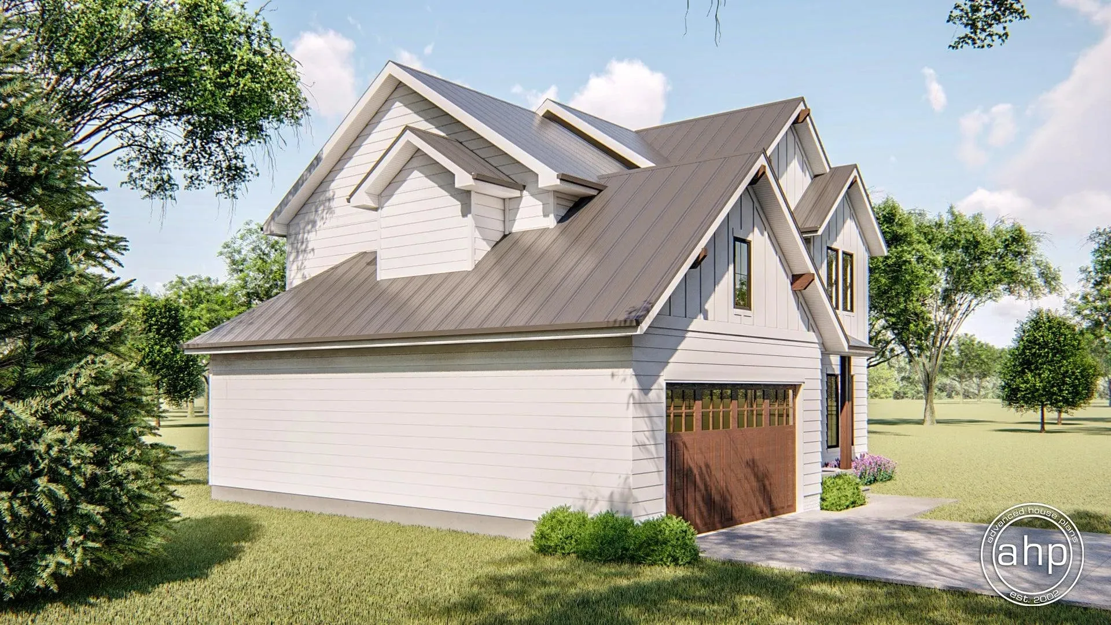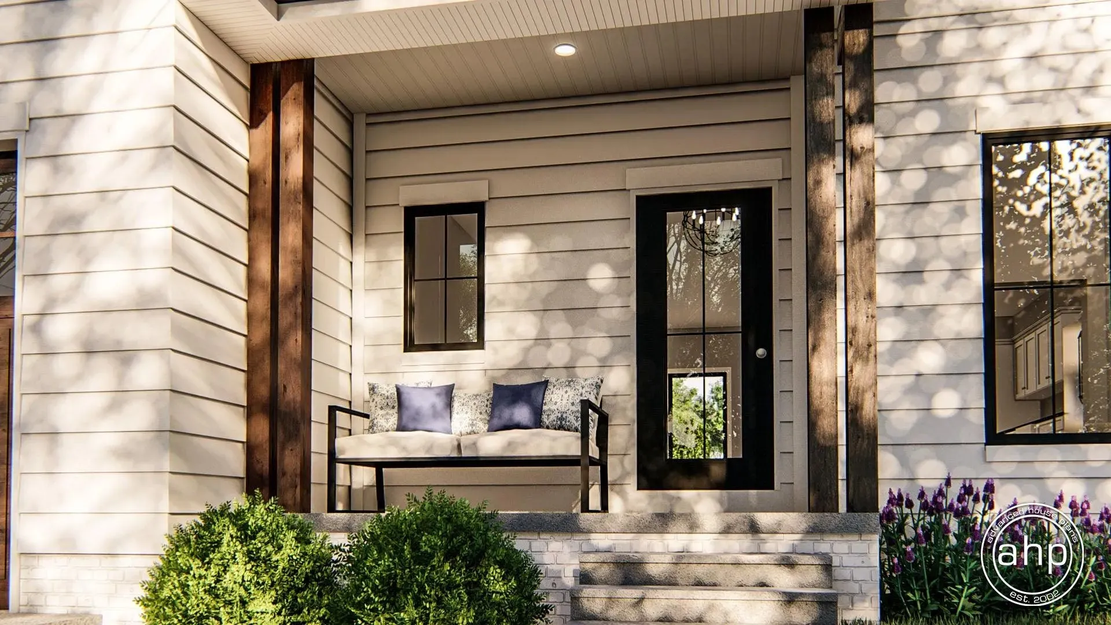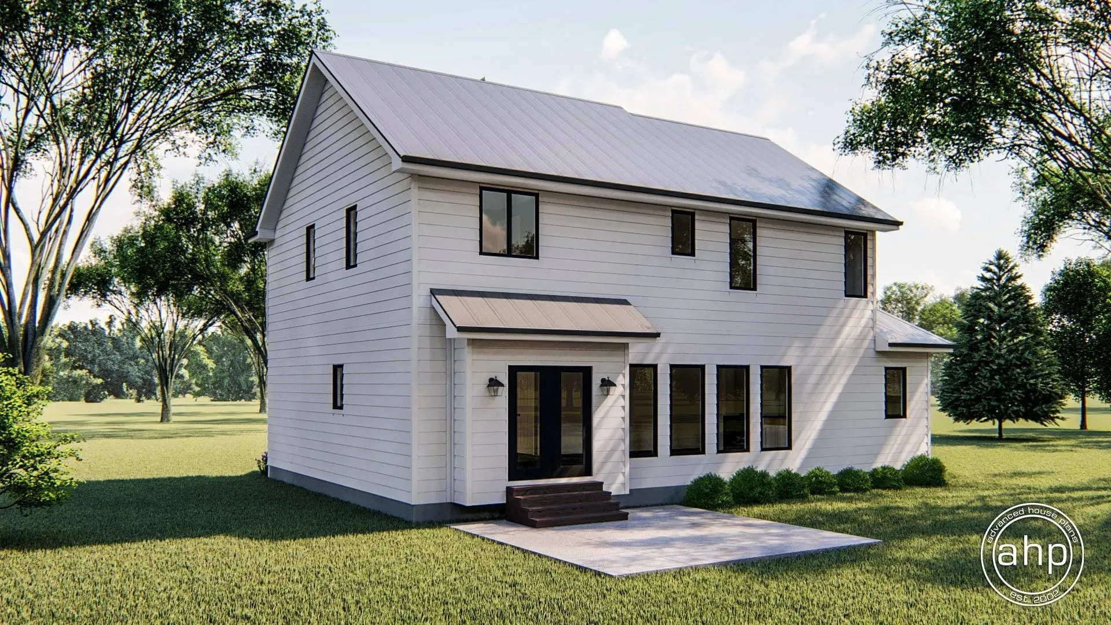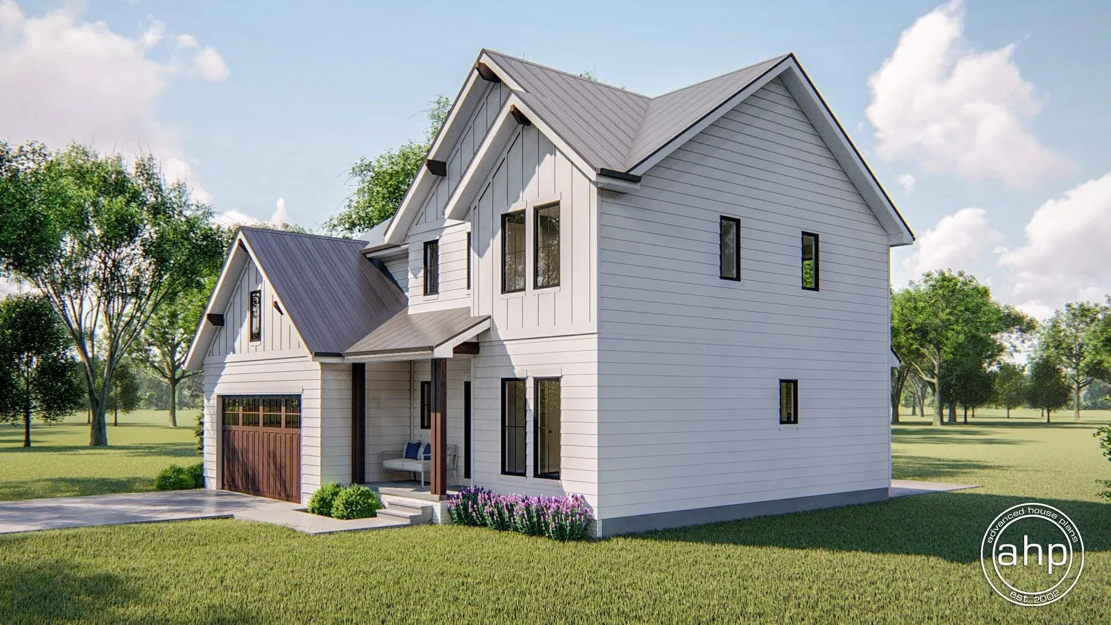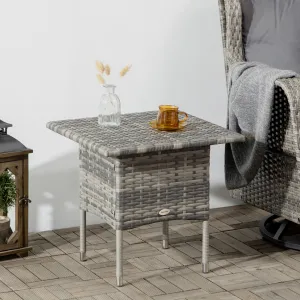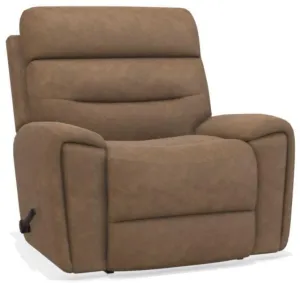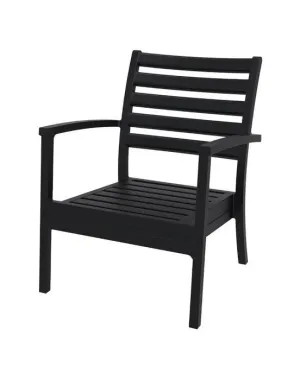Say hello to this delightful home, perfectly designed for modern living! With a total heated area of 1,977 sq ft, this house plan offers a comfortable layout ideal for families or those seeking a cozy retreat. The first floor features 979 sq ft of well-appointed living space, including a welcoming entryway, a spacious living area, and a thoughtfully designed kitchen. The upper level adds 998 sq ft, featuring three spacious bedrooms and two full bathrooms, ensuring ample space and privacy for everyone.
Enjoy the charm of a 54 sq ft front porch, perfect for relaxing with a morning coffee or greeting neighbors. The front-loading garage accommodates two vehicles and offers convenient storage solutions. Built on a solid basement foundation with durable 2x4 wall framing, this home features a stylish roof pitch of 8:12 and 10:12, enhancing its architectural appeal. With dimensions of 44' in width and 36' in depth, and a building height of 29', this residence makes a welcoming statement. High ceilings of 9' on the first floor and 8' on the second create an airy and spacious atmosphere throughout. This house plan combines functionality, style, and comfort, making it the perfect choice for your next home.




